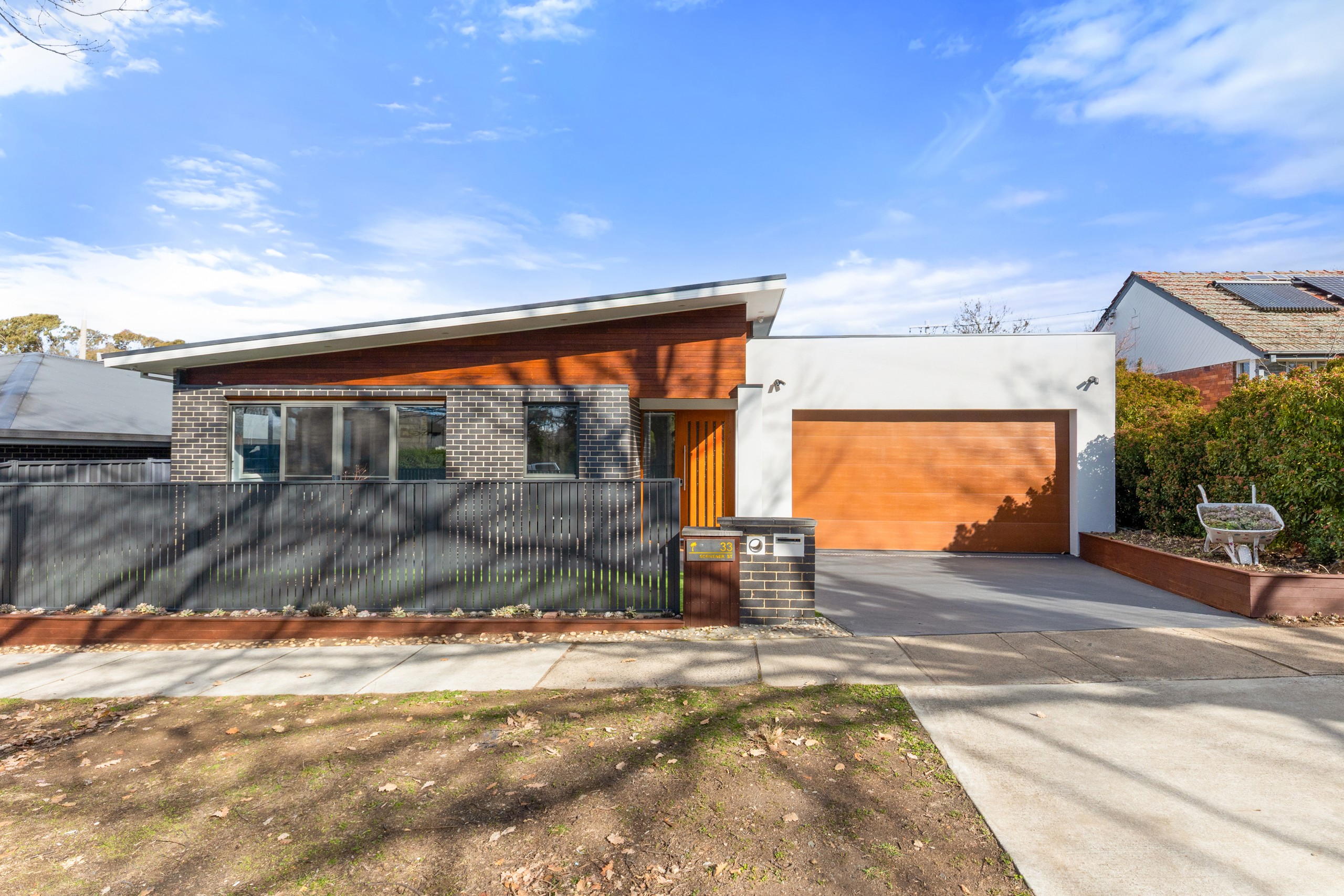Inspection and auction details
- Wednesday27August
- Saturday30August
- Auction30August
Auction location: On Site
- Photos
- Floorplan
- 3D Tour
- Description
- Ask a question
- Location
- Next Steps
House for Sale in O'Connor
Smart, Spacious & Solar-Powered Living in a Prime Inner-North Pocket
- 4 Beds
- 2 Baths
- 2 Cars
Set in one of Canberra's most sought-after suburbs, this standout 4-bedroom residence at 33 Scrivener Street offers an exceptional blend of luxury, functionality and future-ready technology.
Inside, the home has been thoughtfully designed to support both relaxed family living and effortless entertaining. With multiple living areas, a dedicated study, and seamless indoor-outdoor flow to the enclosed alfresco area, there's space for everyone and every occasion.
The kitchen is a true centrepiece, boasting a 40mm stone island, butler's pantry, and custom buffet and hutch features that enhance both style and storage. High-end touches like 2.7m coffered ceilings, engineered timber flooring, and double-glazed windows elevate the home's sophistication, while smart features like remote curtains, Alexa voice commands, and Hubitat app connectivity bring it firmly into the modern era.
Designed with sustainability in mind, the home comes equipped with a 15.5kW solar system and a 15kW inverter, with capacity to expand by an additional 4kW - making it ideal for eco-conscious buyers looking to future-proof their home.
- North to front
- Massive 15.5kW solar system with 15kW inverter - room to add 4kW more
- Engineered timber flooring throughout
- Double glazed windows & security cameras
- Zoned climate control via mobile
- Study and multiple living areas
- Remote control curtains & smart lighting (Alexa + Hubitat)
- Extra-large garage with extensive storage
- Designer kitchen with 40mm island + butler's pantry
- Buffet & hutch features in kitchen and dining
- 2.7m ceilings with stylish coffered details
- Family lounge flows into the enclosed alfresco with mirror stacked doors
- Alfresco features built-in kitchen & sink
- Low-maintenance outdoor space with artificial lawn and veggie patch
- Living: 208m2
- Alfresco: 28m2
- Garage: 41m2
- Block: 491m2
- Year built: 2019
- Rates: $5,717pa
- Land Tax (if rented): $9,181pa
- EER: 5.5
2 garage spaces
5.5
4
2
Agents
- Loading...
- Loading...
Loan Market
Loan Market mortgage brokers aren’t owned by a bank, they work for you. With access to over 60 lenders they’ll work with you to find a competitive loan to suit your needs.
