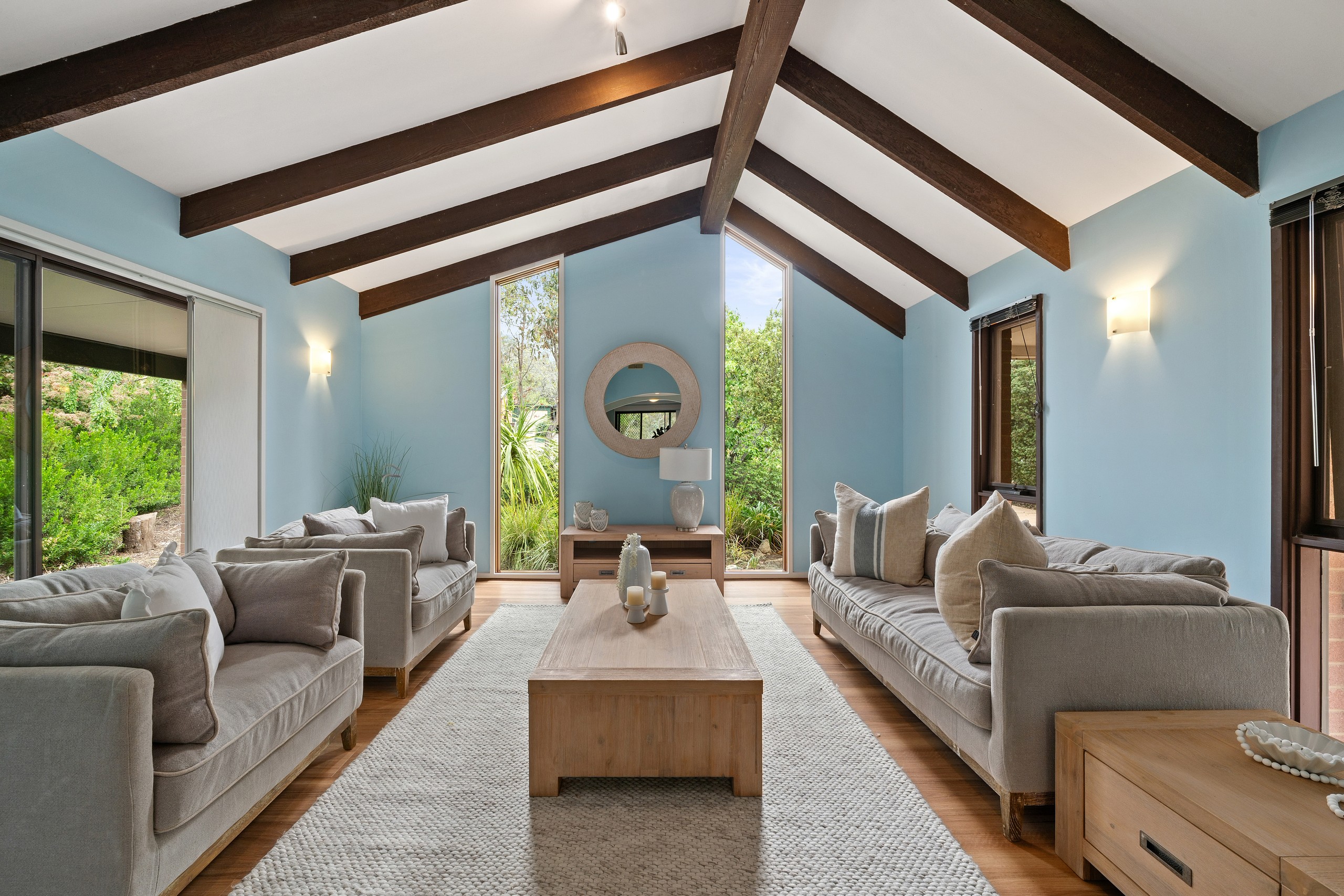Inspection and auction details
- Saturday1November
- Auction19November
Auction location: On Site
- Photos
- Floorplan
- 3D Tour
- Description
- Ask a question
- Location
- Next Steps
House for Sale in Aranda
An impressive 1960s classic with a modern family twist
- 4 Beds
- 2 Baths
- 2 Cars
This split-level 1960s-built home blends the signature bones of its soulful original design with more contemporary comforts designed for family living.
Soaring vaulted ceilings with exposed rafters and geometric floor-to-ceiling windows in the loungeroom highlight the mid-century movement's efforts to direct the eye up and out to blue skies and nature via triple aspect. More recently laid engineered timber floors ground the space and provide a consistent, easy-care surface.
A well-equipped kitchen and adjacent meals area lie at the home's heart, seamlessly transitioning to the family room at the rear where there is slider access to a covered deck. This is the ideal place to entertain while watching the kids play in the sweeping backyard and there's even space to keep chickens.
The principal suite is quietly located off the family room in its own wing and benefits from a bright ensuite with two large windows. Three additional bedrooms are grouped on the opposite side of the home around a recently renovated bathroom.
Positioned on a no-through road close to bushwalking paths that lead to Black Mountain's eastern trailhead, this beautiful family home puts you close to North Canberra Hospital, Radford College, well-regarded primary schools, the Aranda shops and excellent commuter routes.
FEATURES
• Updated 1960s with north to the rear
• Vaulted ceilings with exposed beams to lounge
• Slider access to front verandah
• Open floorplan with multiple living and dining zones
• Kitchen with full-height pantry, gas cooktop, electric oven and dishwasher
• Segregated primary retreat with double built-in wardrobes and sizeable ensuite
• Built-in wardrobes to secondary bedrooms
• Recently renovated family bathroom
• Laundry with rear access
• Covered alfresco deck plus paved patio ideal for fire pit
• Secure rear yard laid mainly to lawn
• Vegetable patch and chicken coop
• Garden shed
• Under-house storage
• Paved driveway
• Double carport
- Block: 975m2
- Living: 163m2
- Built: 1960s
- Rates: $4,930pa
- Land Tax (if rented): $10,247pa
975m² / 0.24 acres
2 carport spaces
0.5
4
2
Agents
- Loading...
- Loading...
Loan Market
Loan Market mortgage brokers aren’t owned by a bank, they work for you. With access to over 60 lenders they’ll work with you to find a competitive loan to suit your needs.
