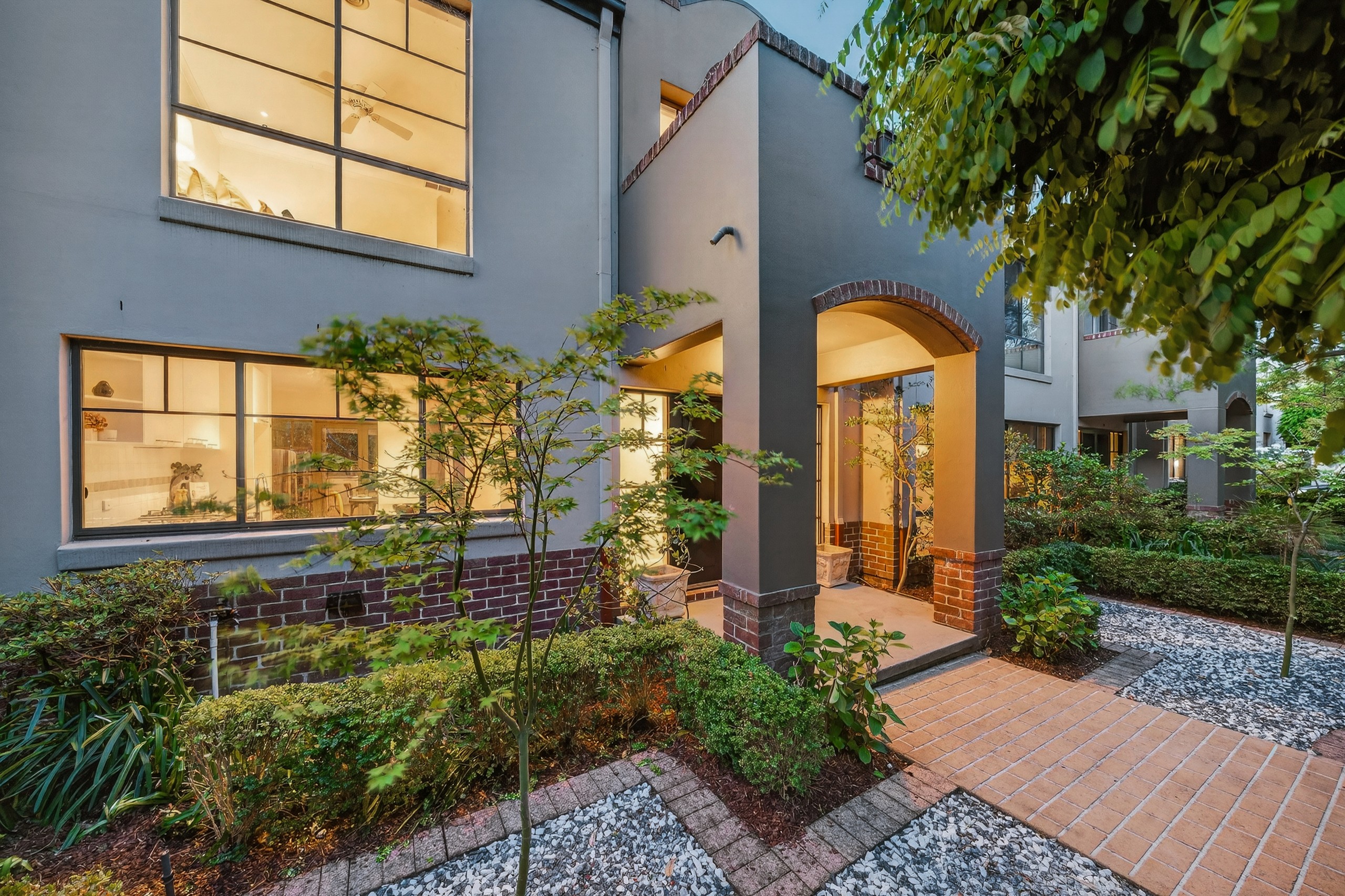Inspection and auction details
- Saturday22November
- Tuesday25November
- Saturday29November
- +1 more inspections
- Auction6December
Auction location: On Site
- Photos
- Video
- Floorplan
- 3D Tour
- Description
- Ask a question
- Location
- Next Steps
Townhouse for Sale in Braddon
Discover the Sophistication of The Allenby - A Lifestyle Address
- 3 Beds
- 2 Baths
- 2 Cars
Crafted for refined inner-city living, this sophisticated townhouse in the tightly held "The Allenby" is the perfect opportunity to secure your place in this premium location. From the stately street frontage with its manicured gardens to the spacious interiors and the exceptional proximity to the city, everything here is designed to impress.
Double doors open to a generous living area, where large picture windows frame the leafy garden outlook and hard wood floors add elegance and warmth. The combined kitchen and casual living area flows directly to the sunny courtyard, perfect for entertaining, and if you enjoy cooking, you won't be disappointed - the kitchen is fully equipped with stainless steel appliances and plenty of bench and storage space.
Upstairs, accommodation comprises three comfortably appointed bedrooms, each with built-in robes and sharing a spacious family bathroom with a bath and separate toilet. The master suite boasts its own private ensuite and walk-in robe, while it and the second bedroom share access to a balcony with a lovely leafy outlook.
Features of note include a laundry and convenient downstairs powder room, ducted gas heating, evaporative cooking and fans for year-round comfort, and a double lock-up garage with internal access.
Outside, the private courtyard is neatly paved, offering the perfect spot for a relaxed brunch or lazy Sunday with friends. With established, low-maintenance gardens, you can spend more time enjoying the fabulous location, whether it's shopping in the city or hiking nearby Mount Ainslie.
Everything is a short walk away, including the vibrant Lonsdale dining precinct, Civic, ANU, schools, and Haig Park. And with a bus stop practically at your doorstep and the light rail just down the road, getting around couldn't be easier. Tucked away off the main road in leafy surrounds, this home offers the convenience of a city address without sacrificing peace and quiet.
There's a good reason this boutique complex is so sought-after, offering space, style, and convenience. Don't miss your opportunity to embrace the cosmopolitan lifestyle on offer; contact the office today for an inspection.
- Two-storey townhouse in "The Allenby" complex
- Premium boutique complex, excellent street frontage
- 2 bedrooms with built-in robes + 2 bathrooms + 2 toilet
- Main bedroom with private ensuite & walk-in robe
- Stylish living & dining area with hard wood flooring
- Combined kitchen & family/dining area flowing to courtyard
- Kitchen: stone benches + ample storage + leafy outlook
- Gas cooktop + under bench oven + s/s dishwasher
- Ducted gas heating + evaporative cooling throughout
- Laundry room + downstairs guest powder room
- Double lock-up garage with internal & courtyard access
- Low-maintenance courtyard, paved entertaining area
- Leafy, manicured frontage + upstairs Juliette balcony
- Short walk to schools, ANU, buses, & the light rail
- Walk to Lonsdale Street, Canberra City, Haig Park
- Just minutes to the Mount Ainslie walking trails
- Premium living in a central blue-chip location
Disclaimer: All information regarding this property is from sources we believe to be accurate, however we cannot guarantee its accuracy. Interested persons should make and rely on their own enquiries in relation to inclusions, figures, measurements, dimensions, layout, furniture and descriptions.
147m²
5,287.5m² / 1.31 acres
2 garage spaces
4.5
3
2
Agents
- Loading...
- Loading...
Loan Market
Loan Market mortgage brokers aren’t owned by a bank, they work for you. With access to over 60 lenders they’ll work with you to find a competitive loan to suit your needs.
