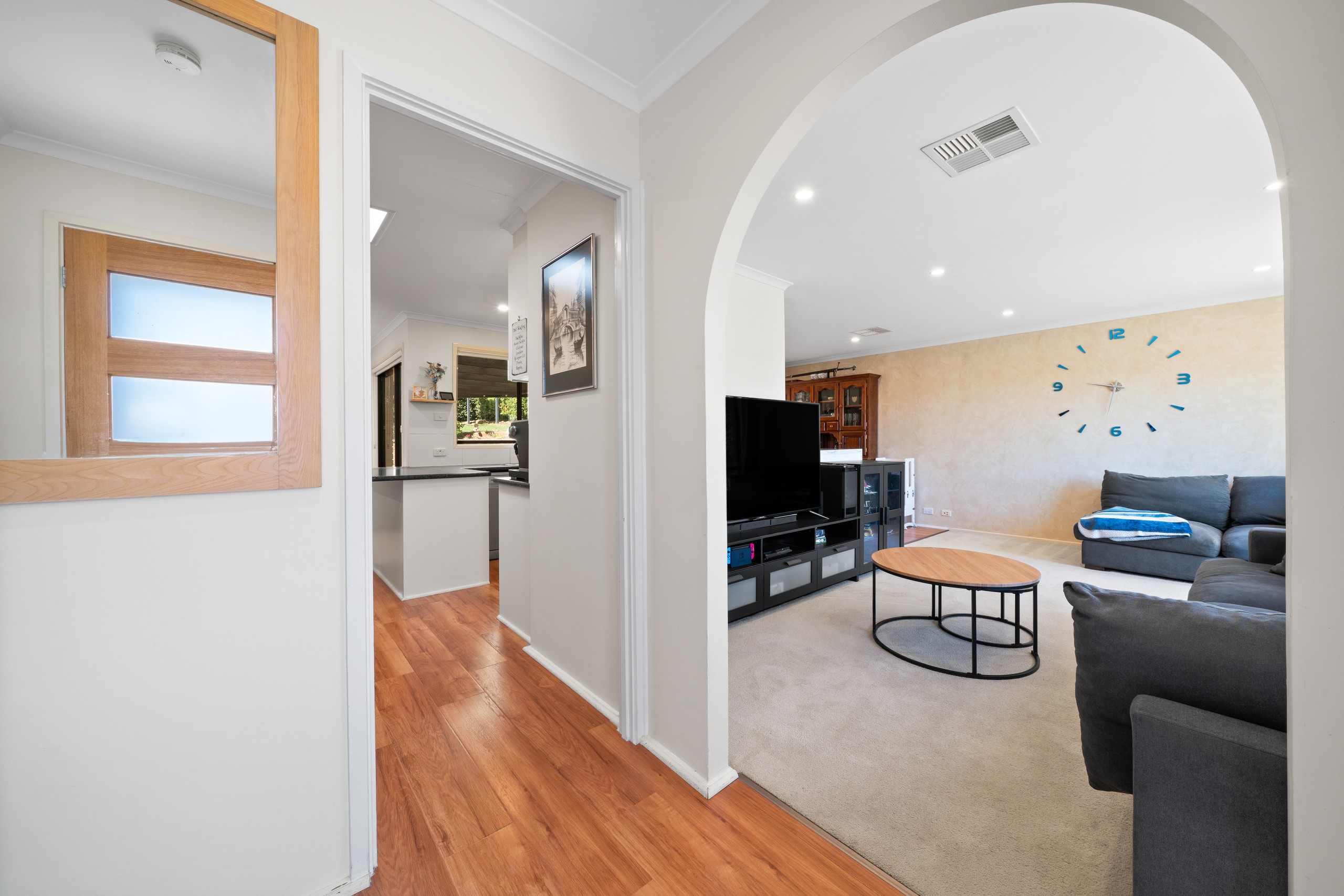Inspection and auction details
- Saturday22November
- Tuesday25November
- Auction26November
Auction location: Level 1, 146 Scollay Street, Greenway
- Photos
- Floorplan
- Description
- Ask a question
- Location
- Next Steps
House for Sale in Calwell
Effortless Family Living with Modern Comforts
- 3 Beds
- 2 Baths
- 2 Cars
Beautifully presented and thoughtfully updated, this three-bedroom, two-bathroom home offers space, comfort and style in a convenient, family-friendly location.
Step inside to discover new flooring throughout and a versatile L-shaped lounge providing room for both relaxation and entertaining. The updated kitchen features a gas cooktop and ample storage, seamlessly connecting to the dining area for everyday ease.
All three bedrooms include built-in wardrobes and ceiling fans, while the master suite enjoys a private ensuite complete with a rain shower head. The main bathroom has also been tastefully updated and includes a corner bath, plus there's a separate toilet for added practicality.
Climate control is assured year-round with ducted reverse-cycle heating and cooling, while the 8.3kW solar system delivers excellent energy efficiency.
Outdoors, the low-maintenance backyard offers split-level entertaining spaces - ideal for weekend BBQs and relaxed gatherings with family and friends.
This is a home that blends comfort, functionality, and low-maintenance living - perfect for young families, downsizers, or savvy investors alike.
Property Details: (approx.):
Block: 671 sqm
Living: 124.43 sqm
Garage: 43.80 sqm
EER: 5.0
Rates: $2,799 per annum
Land Tax: $4,632 per annum (Investors Only)
UV: $413,000 (2025)
Built: 1989
Disclaimer: All information regarding this property is from sources we believe to be accurate, however we cannot guarantee its accuracy. Interested persons should make and rely on their own enquiries in relation to inclusions, figures, measurements, dimensions, layout, furniture and descriptions.
124m²
671m² / 0.17 acres
2 garage spaces
5
3
2
Agents
- Loading...
Loan Market
Loan Market mortgage brokers aren’t owned by a bank, they work for you. With access to over 60 lenders they’ll work with you to find a competitive loan to suit your needs.
