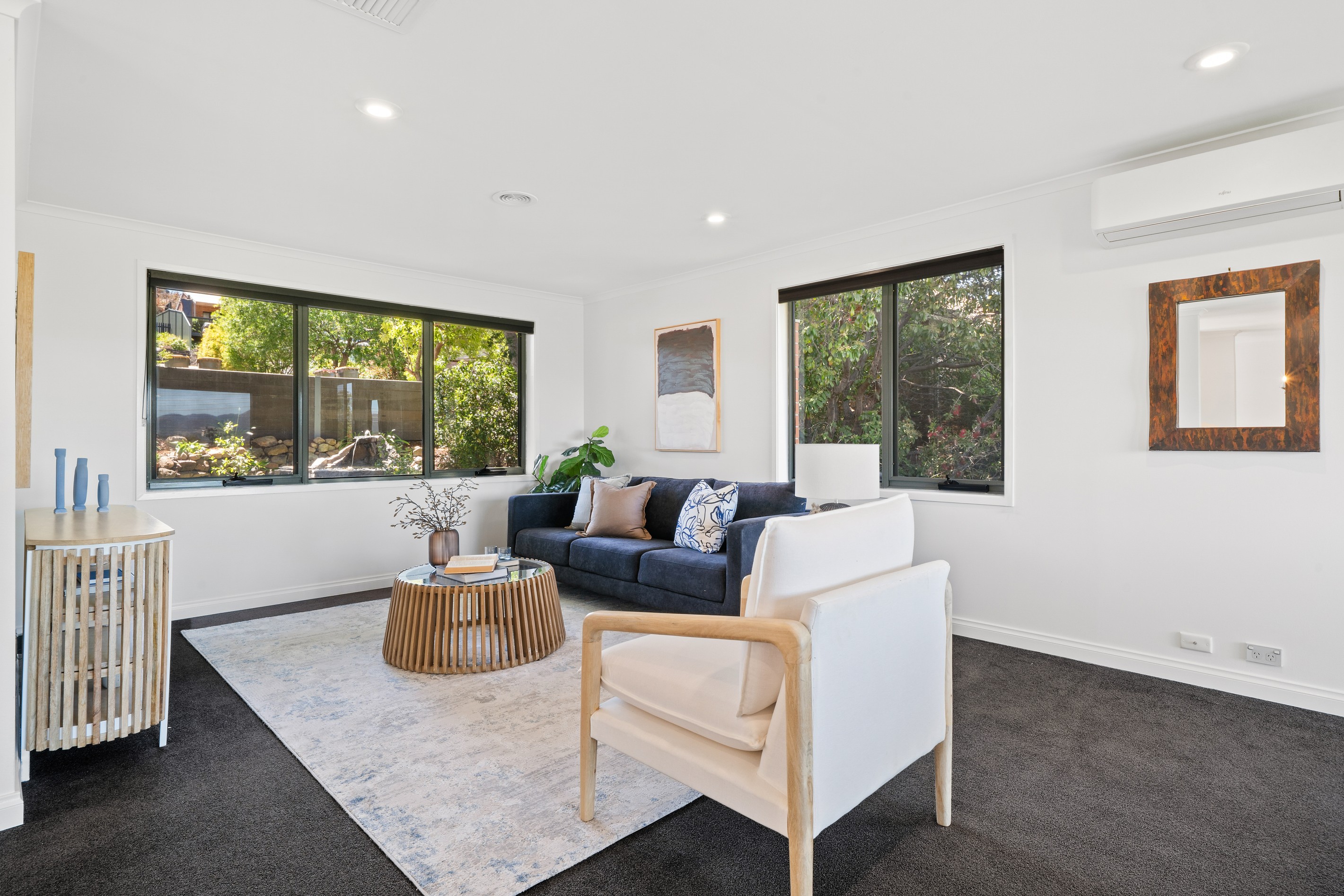Are you interested in inspecting this property?
Get in touch to request an inspection.
- Photos
- Floorplan
- Description
- Ask a question
- Location
- Next Steps
House for Sale in Calwell
Exceptional Home - Perfect for Multi-Generational Living!
- 5 Beds
- 3 Baths
- 3 Cars
This extraordinary 5-bedroom, 3-bathroom property offers two fully functional, separate living spaces under one roof, providing both ample space and complete privacy for the whole family, or a savvy opportunity for rental income.
Key Highlights & Lifestyle Features:
Breath taking mountain views to enjoy from your upper-level, the perfectly framed huge picture window in the living area, rear of the home and balcony.
Dual Living Potential: 2 storey home with option of 1 or 2 bedroom self contained accommodation.
Ultimate Comfort: Ducted gas heating and ducted evaporative cooling throughout both levels (excluding self contained unit).
Outdoor Paradise: Large covered deck for entertaining, a separate paved downstairs area, and a backyard featuring an outdoor spa (unapproved) and fire pit area.
Ample Parking: Double garage (with remote access), single carport, and additional off-street parking.
Upstairs:
The heart of this home is a bright, spacious main residence designed for comfort and style.
Modern Chef's Kitchen: Featuring a dishwasher, premium gas hot plates, and abundant bench and storage space.
Segregated Main Retreat: A private main bedroom complete with a luxurious ensuite featuring a spa bath-your personal sanctuary.
Entertaining Spaces: Large lounge with reverse cycle A/C, separate family room with a cosy slow combustion fire, opening directly onto the large covered deck or the rear balcony makes a perfect spot for your morning coffee or sundowner while you soak in the views
Downstairs:
Additional 3 bedrooms plus 1 bedroom self-contained accommodation
Ideal for extended family, guests, or tenants, this versatile level provides independent living
Additional combination laundry/shower room with a separate toilet
Flexible Layout: Includes a self contained unit with a living area with a reverse cycle A/C unit, a kitchenette, a full bathroom, and separate bedroom with external access
Outdoor Flow: Leads out to a second, private paved outdoor area
Enjoy the perfect balance of peaceful living and convenience:
Close proximity to schools and shops.
A stone's throw from Tuggeranong Hill Nature Reserve for weekend adventures.
This is more than just a house; it's a home that adapts to your family's evolving needs. Whether you need space for in-laws, grown children, or are looking to capitalize on dual rental income, this property delivers.
Block size: 855.1m2 approx
Internal size: 242m2 approx
Garage size: 36m2 approx
Rates: $3,229.68 per year approx
Land tax (if rented): $5,832.60 per year approx
Year built: 1989
UV: $479,000
EER: 2
Please Note: Whilst all care has been taken by Ray White Canberra to ensure accuracy in the preparation of the particulars herein, no warranty or representation, express or implied, as to the accuracy or completeness of the particulars provided is made or given by us and interested parties must therefore rely on their own enquiries. Liability for any error, omission, negligence or misrepresentation is hereby excluded.
242m²
855m² / 0.21 acres
2 garage spaces and 1 carport space
2
5
3
Agents
- Loading...
Loan Market
Loan Market mortgage brokers aren’t owned by a bank, they work for you. With access to over 60 lenders they’ll work with you to find a competitive loan to suit your needs.
