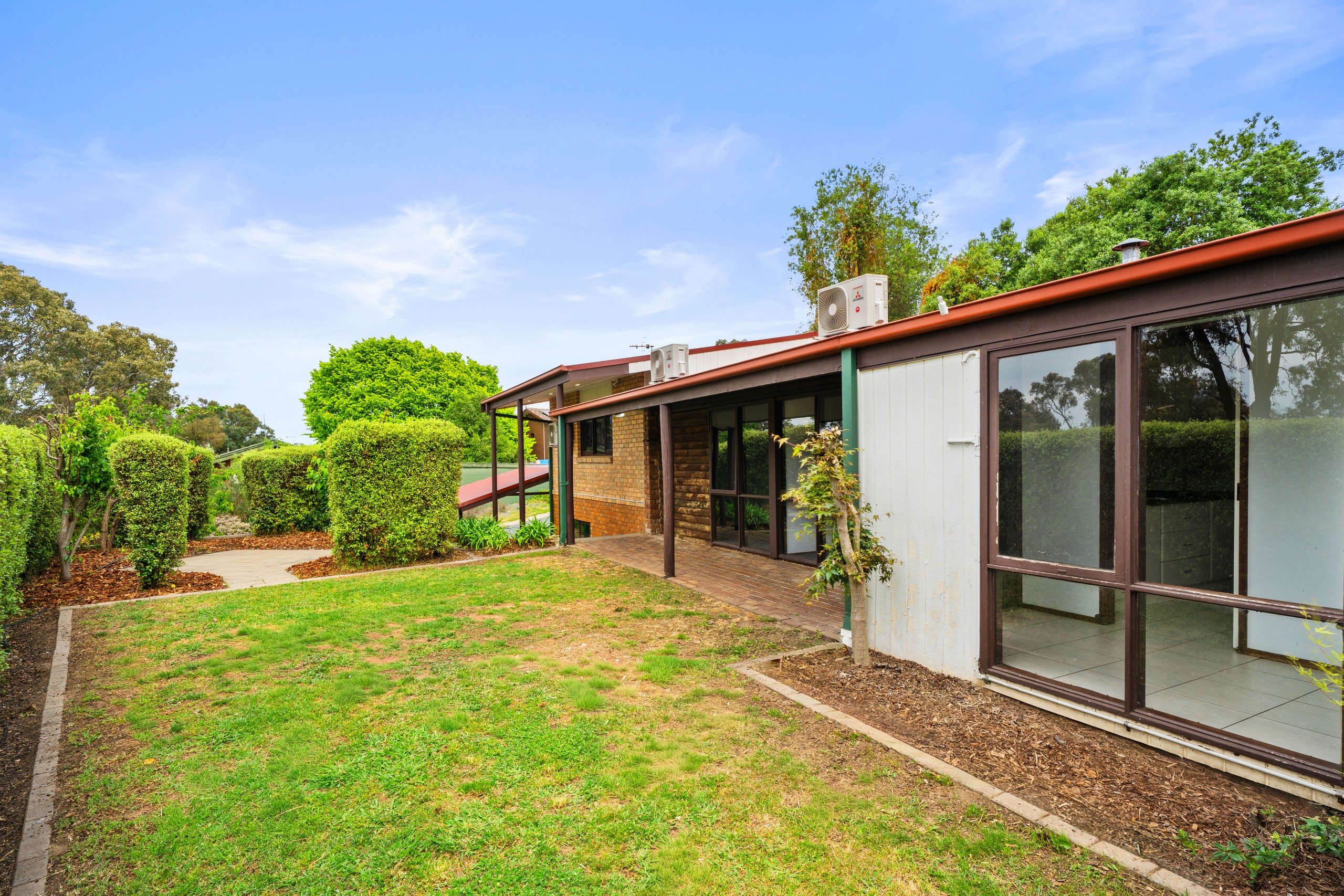Inspection and auction details
- Saturday22November
- Auction27November
Auction location: Ray White: 2/14 Wales Street, Belconnen
- Photos
- Floorplan
- Description
- Ask a question
- Location
- Next Steps
House for Sale in Charnwood
Sunlit Family Haven Filled with Warmth and Space
- 5 Beds
- 2 Baths
- 3 Cars
**Please note this property will go to Auction on Thursday 27th of November 5pm at Ray White: 14 Wales Street, Belconnen unless sold prior**
Step into a home that embraces natural light and effortless comfort at every turn. Bathed in sunshine, this beautifully designed residence offers bright, open spaces perfect for relaxed family living.
The main bedroom is a private retreat featuring two built-in robes and a modern en-suite, while four additional spacious bedrooms enjoy abundant natural light and comfort.
The heart of the home is the sunlit open-plan living and dining area, enhanced by split systems, ceiling fans, and a gas fireplace-creating a warm and inviting atmosphere all year round.
The spacious kitchen gleams with light, offering a gas cooktop, electric oven, dishwasher, and generous bench space, ideal for cooking and entertaining in style.
Practical touches abound with ample linen storage, a separate laundry with external access, and a main bathroom with a relaxing bathtub.
Step outside to a bright, enclosed paved rear yard, surrounded by established gardens that flourish in the sunlight. An underhouse garage and carport complete this radiant home package.
Every corner of this property celebrates natural light, open space, and everyday ease-creating the perfect sanctuary for families who love a bright, welcoming home. Conveniently located just moments from the Charnwood Shopping Precinct with Woolworths, and is also within easy reach of Charnwood Primary School, St Thomas Aquinas Primary School, Edge Early Learning, and Fraser Primary School.
Features:
- Main bedroom equipped with two built-in robes & en-suite
- 4 Additional spacious bedrooms
- Main bathroom equipped with bathtub
- Sunlit open plan living & dining area
- Spacious kitchen with gas cooktop, electric oven, dishwasher & ample bench space
- Gas fireplace
- Split Systems installed to all bedrooms & main living area
- Additional ceiling fans installed to living & dining area
- Ample linen storage
- Seperate laundry room with external access
- Enclosed paved rear yard
- Established gardens
- Underhouse garage
- Carport
- Ideally located 350m from Charnwood Primary School
Stats:
- Block: 771m2
- Living: 208m2
- Built: 1978
- EER: 3.5
- UV: $516,000 (2025)
- Rates: $3,295 pa
- Land Tax: $6,005 pa
Disclaimer: All information regarding this property is from sources we believe to be accurate, however we cannot guarantee its accuracy. Interested persons should make and rely on their own enquiries in relation to inclusions, figures, measurements, dimensions, layout, furniture and descriptions.
208m²
771m² / 0.19 acres
1 garage space and 2 carport spaces
3.5
5
2
Agents
- Loading...
- Loading...
Loan Market
Loan Market mortgage brokers aren’t owned by a bank, they work for you. With access to over 60 lenders they’ll work with you to find a competitive loan to suit your needs.
