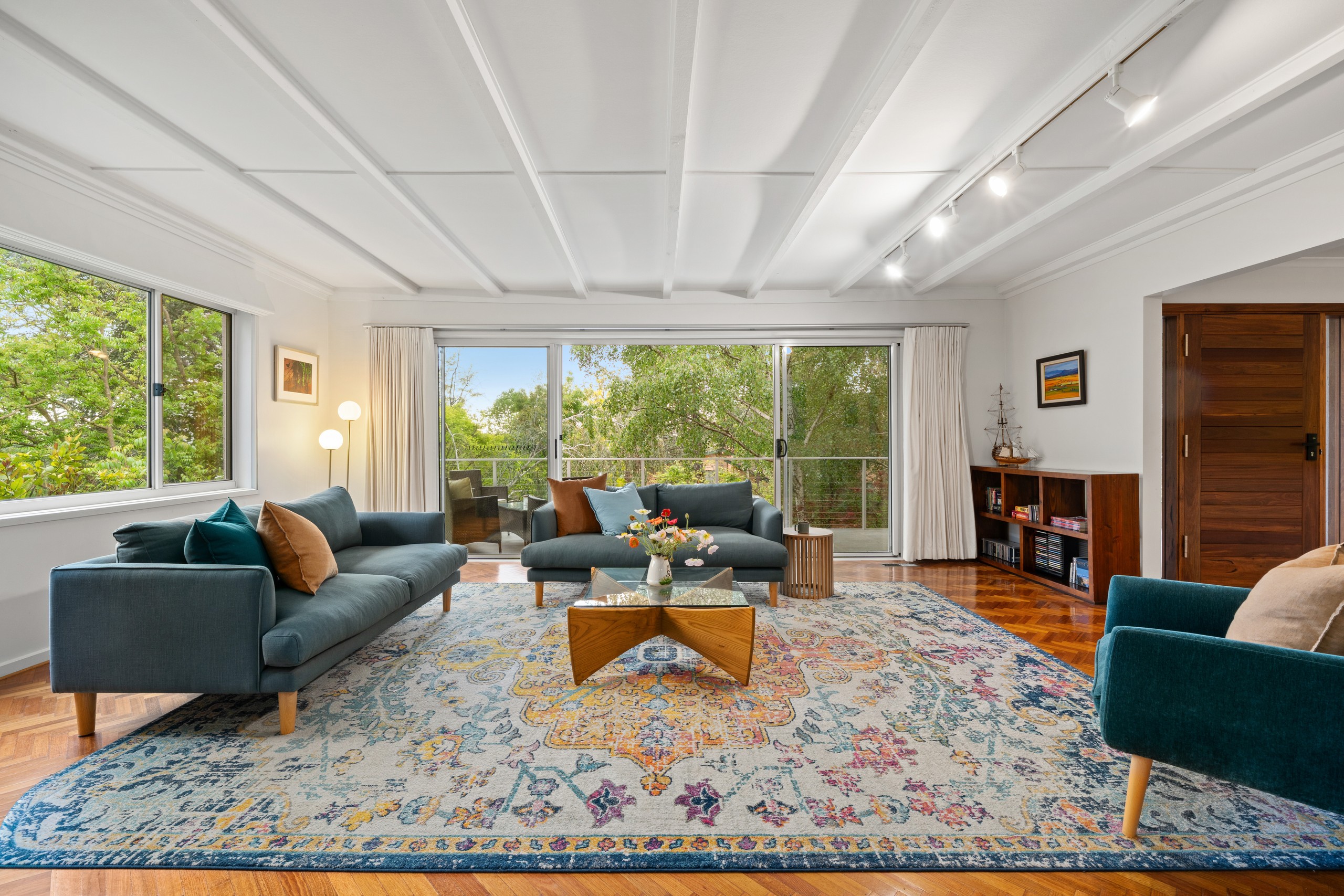Inspection and auction details
- Saturday22November
- Auction29November
Auction location: On Site
- Photos
- Floorplan
- 3D Tour
- Description
- Ask a question
- Location
- Next Steps
House for Sale in Cook
Family Living Perfected: Space, Style and a Bushland Setting
- 5 Beds
- 2 Baths
- 2 Cars
There's so much to love about this family home, starting with the location. Backing directly onto Mount Painter Reserve on arguably Cook's best street, you can enjoy the perfect combination of peaceful bushland living with everything close by. From the beautiful gardens to the expansive and versatile layout where character and quality are evident throughout, this is a home full of heart.
A bespoke Thor's Hammer recycled timber front door sets the tone for the craftsmanship within, where beautiful parquetry flooring flows throughout the living areas and picture windows frame leafy outlooks and flood the space with natural light.
The generous living area opens via double sliding doors to the front balcony - a delightful space to sit with your morning coffee and listen to the birds in the trees. The lounge flows to the dining and kitchen area, where you'll find everything you need to make cooking and entertaining effortless. Just step outside to the vine-draped pergola and you're dining alfresco in an enviable setting.
Five bedrooms, all with built-in robes, offer plenty of space for the whole family. The main bedroom features a private ensuite, while the remaining bedrooms share an elegantly renovated bathroom with a deep soaking tub.
The addition of a rumpus room and separate study, both with custom cabinetry, is perfect for the growing family. With ash flooring and yard access, the rumpus is a versatile space; use it as a kids' retreat, teen zone, or media room. The fifth bedroom sits on the other side of the rumpus, ideal as a guest room.
Double-glazed windows, reverse cycle heating and cooling systems, and solar panels ensure year-round comfort and efficiency, while modern lighting and timber accents against the crisp white interiors enhance the home's natural warmth.
But it's the connection to the outdoors that truly elevates this home. The private and paved entertaining patio is an idyllic setting for alfresco dining, while the terraced yard beyond is beautifully landscaped, with lush lawns for the kids, established gardens that blend into the nature reserve beyond, and even a chicken coop for your own fresh eggs. Sandstone seating frames the firepit area, perfect for cool evenings under the stars.
As the locals will love to tell you, this location offers all the convenience of a city-fringe suburb with the peace of bushland walking trails right at your back doorstep. Enjoy easy access to popular schools including Aranda Primary and Radford College and retail facilities, including Jamison Plaza, Westfield Belconnen, and the city, only minutes away, along with University of Canberra, AIS and North Canberra Hospital. A short leisurely walk takes you to the popular "Little Oink" Cafe, "To All My Friends", and The Cook Grocer, all located at the bustling Cook shops.
With its blend of crafted detail, versatile living spaces, and connection to nature, this is a home that invites you to embrace the best of what Cook has to offer.
Features:
- Extended five-bedroom family residence
- Welcoming front entrance with custom timber door
- Split-level design
- Newly tiled front balcony
- Sun-filled living room with sliding doors to balcony
- Parquetry flooring to living areas
- Updated kitchen with quality Belling 900mm stainless steel freestanding gas cooker, with canopy range hood, Miele dishwasher, dual sinks, and abundant storage
- Separate & spacious dining/family room
- Renovated vogue-style main bathroom with bathtub, walk-in shower, underfloor heating and heated towel rails, and quality German Bravat tapware (2023)
- Powder room with 3rd toilet and handbasin
- Six reverse-cycle heating and cooling systems throughout
- Double-glazed windows throughout with the exception of bedrooms two and three and bathrooms
- Spacious master bedroom with bamboo flooring, ceiling fan, and stylish renovated ensuite including underfloor heating and heated towel rails
- All bedrooms with built-in robes
- Segregated rumpus room with built-in cabinetry, ash timber flooring
- Segregated bedroom five
- Study with built-in cabinetry
- Separate laundry
- Peaceful and private outdoor entertaining
- Terraced rear garden
- Chicken coop
- Established gardens both front and rear
- Side gate access to back yard
- Battery Ready Solar System with 13kW solar panels
- Solar hot water system
- Oversized 63 sqm double garage with internal access
- A short walk to the Cook Shops and public transport
Stats:
- Block: 1,140sqm
- Living: 241sqm
- Garage: 63 sqm
- Built: 1972
- UV: $1,010,000
- Rates: $5,905 pa
- Land Tax: $12,683 pa
Disclaimer: All information regarding this property is from sources we believe to be accurate, however we cannot guarantee its accuracy. Interested persons should make and rely on their own enquiries in relation to inclusions, figures, measurements, dimensions, layout, furniture and descriptions.
241m²
1,140m² / 0.28 acres
2 garage spaces
5
2
Agents
- Loading...
- Loading...
Loan Market
Loan Market mortgage brokers aren’t owned by a bank, they work for you. With access to over 60 lenders they’ll work with you to find a competitive loan to suit your needs.
