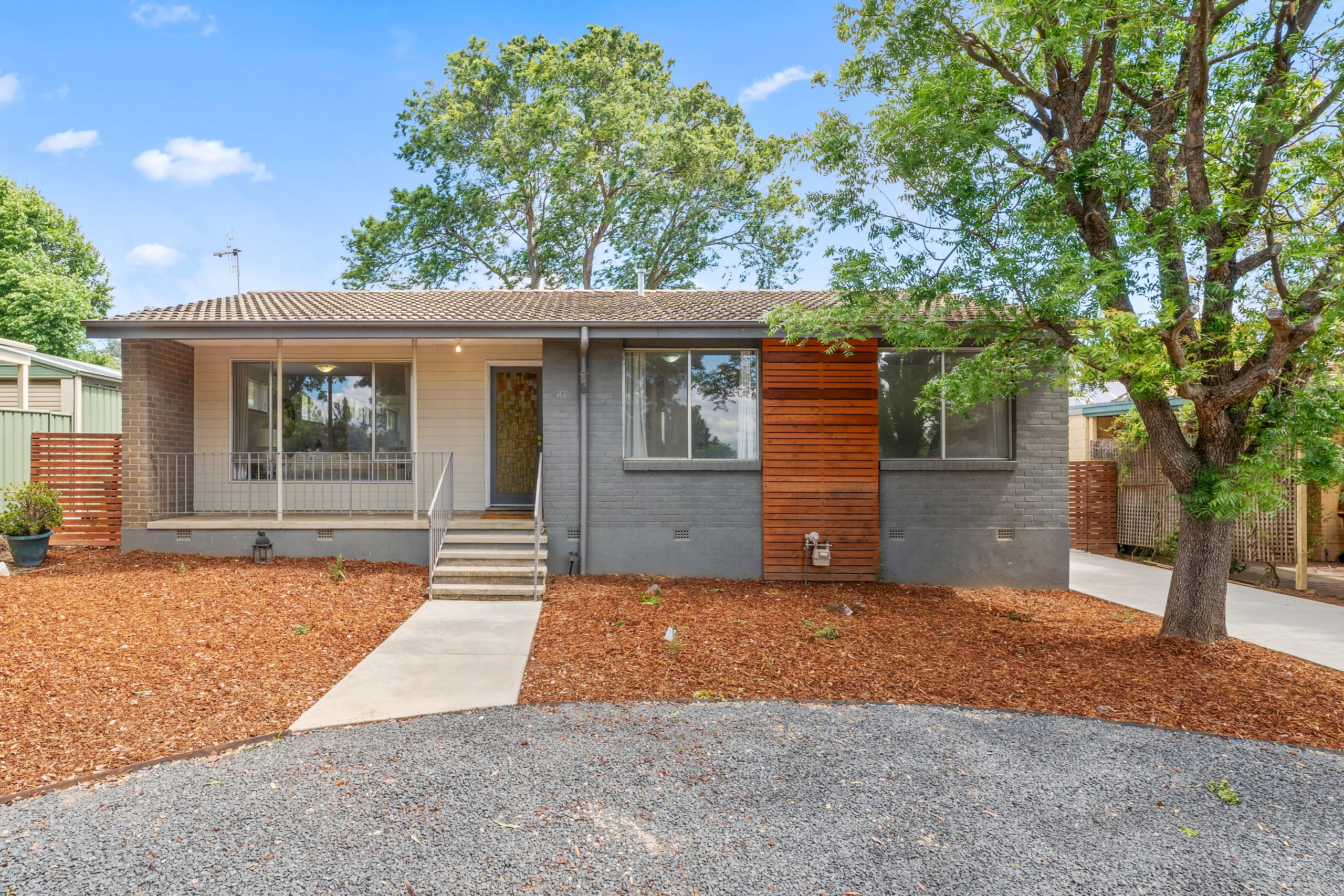Inspection and auction details
- Saturday22November
- Auction6December
Auction location: On Site
- Photos
- Floorplan
- 3D Tour
- Description
- Ask a question
- Location
- Next Steps
House for Sale in Cook
Versatile five-bedroom home in well-connected Cook pocket
- 5 Beds
- 2 Baths
- 1 Car
Behind its circular driveway and modest-yet-updated façade this family-ready home unfurls to reveal five bedrooms, versatile living areas, and tiered alfresco deck primed to host summer gatherings.
Contemporary renovations to the U-shaped floorplan have delivered thoughtful functionality. Running in a chain along one wing, the living room and kitchen/meals space - anchored by a three-seat island - are the convivial heart around which family life will circulate.
Up two stairs is a dining room with slider access to a paved terrace, but it's a space that could equally be used as a TV or games area giving kids easy access to the outdoors.
Two good-sized bedrooms and a bathroom on this side of the layout can be closed off for added privacy.
Two additional bedrooms to the front include one currently in use as a study and another that is oversized with room for a study desk or reading nook, while the principal bedroom is tranquilly sequestered in its own wing and has a large walk-in wardrobe plus private access to the rear terrace.
The finishes throughout have also been completed with easy-care consideration. Think timber-look floors to the high-traffic areas, durable kitchen benchtops and oversized subway tiles to the modernised bathrooms.
Situated on the high side of the street footsteps from open paddocks and the Bicentennial National Trail yet just a short stroll from much-loved local dining institutions Little Oink and To All My Friends at the Cook Shops this home fuses the freedom of nature-based recreation with the everyday convenience of a well-connected suburban setting.
FEATURES:
- Renovated family home on the high side of the street
- Northerly aspect
- Open-plan living
- Updated kitchen with pantry, subway tile splashback, three-seat island and electric appliances including dishwasher
- Meals space plus dining room
- Two as-new bathrooms, one with shower over bath
- Large, primary bedroom with dual aspect, walk-in wardrobe and access to rear yard
- Built-in wardrobes to three secondary bedrooms
- Fifth bedroom or study
- Laundry with rear access
- Ducted heating
- Tiered alfresco deck plus paved terrace
- Landscaped gardens with garden shed and raised vegetable plots
- Single carport
163m²
708.5m² / 0.18 acres
1 carport space
1
5
2
Agents
- Loading...
- Loading...
Loan Market
Loan Market mortgage brokers aren’t owned by a bank, they work for you. With access to over 60 lenders they’ll work with you to find a competitive loan to suit your needs.
