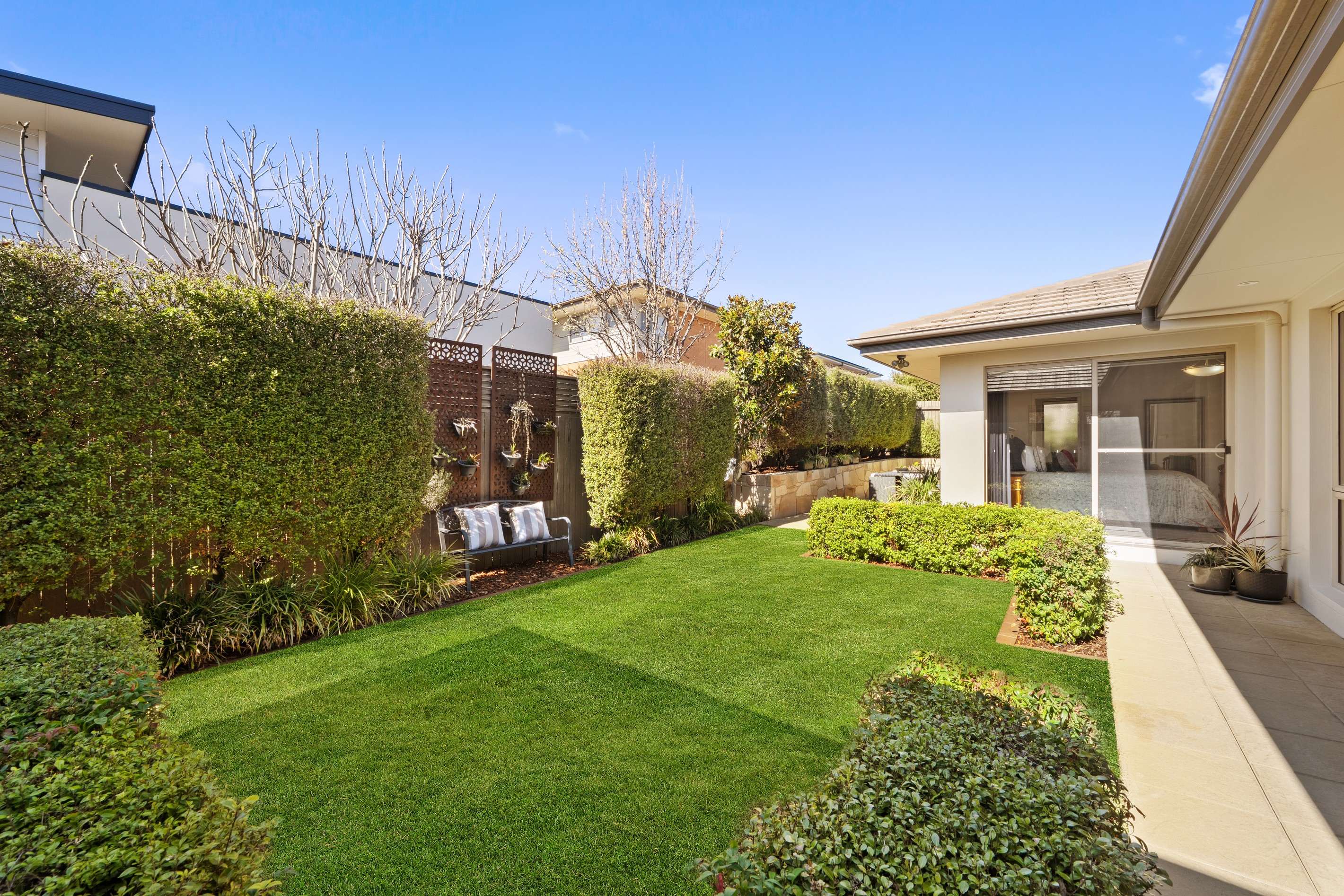Sold By
- Loading...
- Loading...
- Photos
- Floorplan
- 3D Tour
- Description
House in Crace
Where Modern Style Meets Family Functionality
- 4 Beds
- 2 Baths
- 2 Cars
Unfolding across a single level, the interiors of this well-designed family home are fresh, stylish and inviting with blackbutt flooring and soaring 2.5-metre ceilings bringing a sense of space and warmth.
The layout beautifully balances formal and casual living. A glass door connects the formal lounge and dining zone with the expansive family, meals and kitchen area, giving you the flexibility to entertain in style or to cordon off separate spaces.
The kitchen is well-equipped to cater for all and makes a striking statement with its sleek white cabinetry and a central island seating four. A bank of pantry cupboards ensures everything has its place.
This casual living area extends outdoors to a private garden wrapped by the home's footprint which creates a sense of privacy.
Positioned in the optimal east wing, the primary suite has exceptional proportions allowing room for a reading nook or additional furniture. A walk-in wardrobe, and an ensuite finished with floor-to-ceiling tiles and a large walk-in shower create a private retreat of quality.
The main bathroom echoes these finishes, cleverly designed with a separate vanity area to keep the morning rush running smoothly. It services two queen-sized bedrooms and a versatile fourth bedroom, complete with study nook.
One of this home's standout features is its thoughtful approach to storage. From a full wall of linen cupboards and extensive cabinetry in the laundry to abundant space throughout, every detail has been considered to make life easier.
It's also easier to access all the life essentials you need, with a supermarket, café and parklands just a 8-minute walk away. There are also easy commuter routes to Gungahlin, the city and Belconnen.
FEATURES
• Family home on quiet, neighbourly street
• Soaring 2.5m ceilings
• Blackbutt flooring to living areas
• Separate formal lounge and dining
• Expansive family and meals area opening to the garden
• Sleek kitchen with striking white cabinetry and dark benchtops
• Four-seat island bench ideal for casual meals and entertaining
• Quality appliances including four-burner gas cooktop, Electrolux oven and Asko dishwasher
• Bank of full-height pantry cupboards for generous kitchen storage
• Palatial primary bedroom with dual aspect
• Three additional spacious bedrooms, all with built-ins and one with a study nook
• Main bathroom with annexed vanity and excellent storage
• Evaporative cooling and ducted gas heating to the home
• Easy-care garden surrounded by established privacy hedging
• Water tank
• Automated double garage
- Living: 222m2
- Block: 540m2
- Built: 2012
- Rates: $4,150pa
- Land Tax (if rented): $8,239pa
- EER: 5.5
2 garage spaces
5.5
4
2
