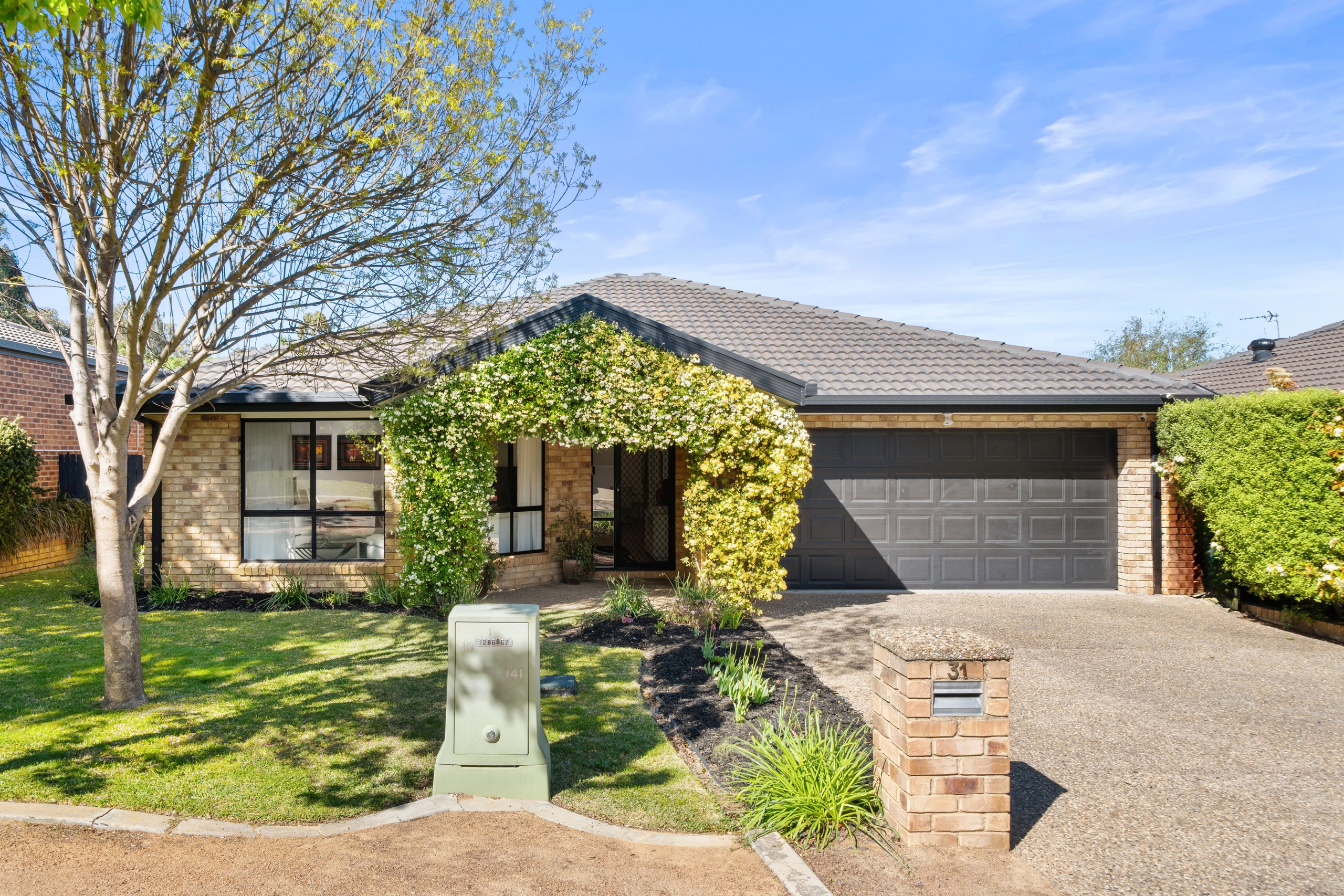Inspection and auction details
- Saturday25October
- Auction8November
Auction location: On Site
- Photos
- Floorplan
- Description
- Ask a question
- Location
- Next Steps
House for Sale in Dunlop
Effortless Style, Perfect for Entertaining
- 4 Beds
- 2 Baths
- 2 Cars
** Please note this property will go to Auction on Saturday 8th November at 11am On-Site unless sold prior**
Step inside this beautifully presented home designed with the modern entertainer in mind. Every detail has been thoughtfully considered to create a space that's both functional and luxurious.
At the heart of the home lies a spacious kitchen that will delight any home chef. Featuring granite benchtops, a gas cooktop, two electric ovens, and a dishwasher, it's perfectly equipped for cooking up a storm or hosting family gatherings. The open-plan layout flows seamlessly to the lounge and meals areas, complete with spotted gum engineered flooring and split system comfort, making entertaining a joy in every season.
When it's time to unwind, step outside to the ultimate retreat - an expansive undercover enclosed patio with a spa bath. Overlooking beautiful decking and low-maintenance garden beds, this stunning outdoor zone sets the scene for weekend barbecues, sunset drinks, or a relaxing soak after a long day.
The home continues to impress with a master bedroom featuring a walk-in robe and en-suite, plus three additional bedrooms, all with built-in robes. The main bathroom offers both a shower and bathtub, complemented by a separate toilet and laundry with external access for added convenience.
Year-round comfort is guaranteed with ducted gas heating and split systems in the lounge, meals, and master bedroom. Outside, enjoy the practicality of a double lock-up garage with internal access, in-roof storage, and a garden shed with ample space for tools and equipment.
This home perfectly combines relaxed living with elegant design - ideal for those who love to entertain, both indoors and out.
Features:
- Master bedroom with Walk-In Robe & En-suite
- 3 Additional bedrooms all with built-in robes
- Spacious kitchen equipped with gas cooktop, 2 electric ovens, dishwasher & granite benchtops
- Seperate laundry with linen storage & external access
- Main bathroom equipped with shower & bath-tub
- Seperate toilet
- Split systems installed to lounge, meals & master bedroom
- Ducted gas heating
- Spotted gum engineered flooring throughout living areas
- Spanline undercover enclosed patio with spa bath
- Low maintenance raised garden beds
- Jarrah decking throughout the rear yard
- Garden shed with ample storage
- Double lock up garage with internal access
- In roof storage located in the garage
Stats:
- Block: 490m2
- Living: 184m2
- Patio: 29.5m2
- EER: 4.0
- Built: 2003
- UV:$439,000 (2024)
- Rates: $2,601
- Land Tax: $4,320
Disclaimer: All information regarding this property is from sources we believe to be accurate, however we cannot guarantee its accuracy. Interested persons should make and rely on their own enquiries in relation to inclusions, figures, measurements, dimensions, layout, furniture and descriptions.
184m²
490m² / 0.12 acres
2 garage spaces
4
4
2
Agents
- Loading...
- Loading...
Loan Market
Loan Market mortgage brokers aren’t owned by a bank, they work for you. With access to over 60 lenders they’ll work with you to find a competitive loan to suit your needs.
