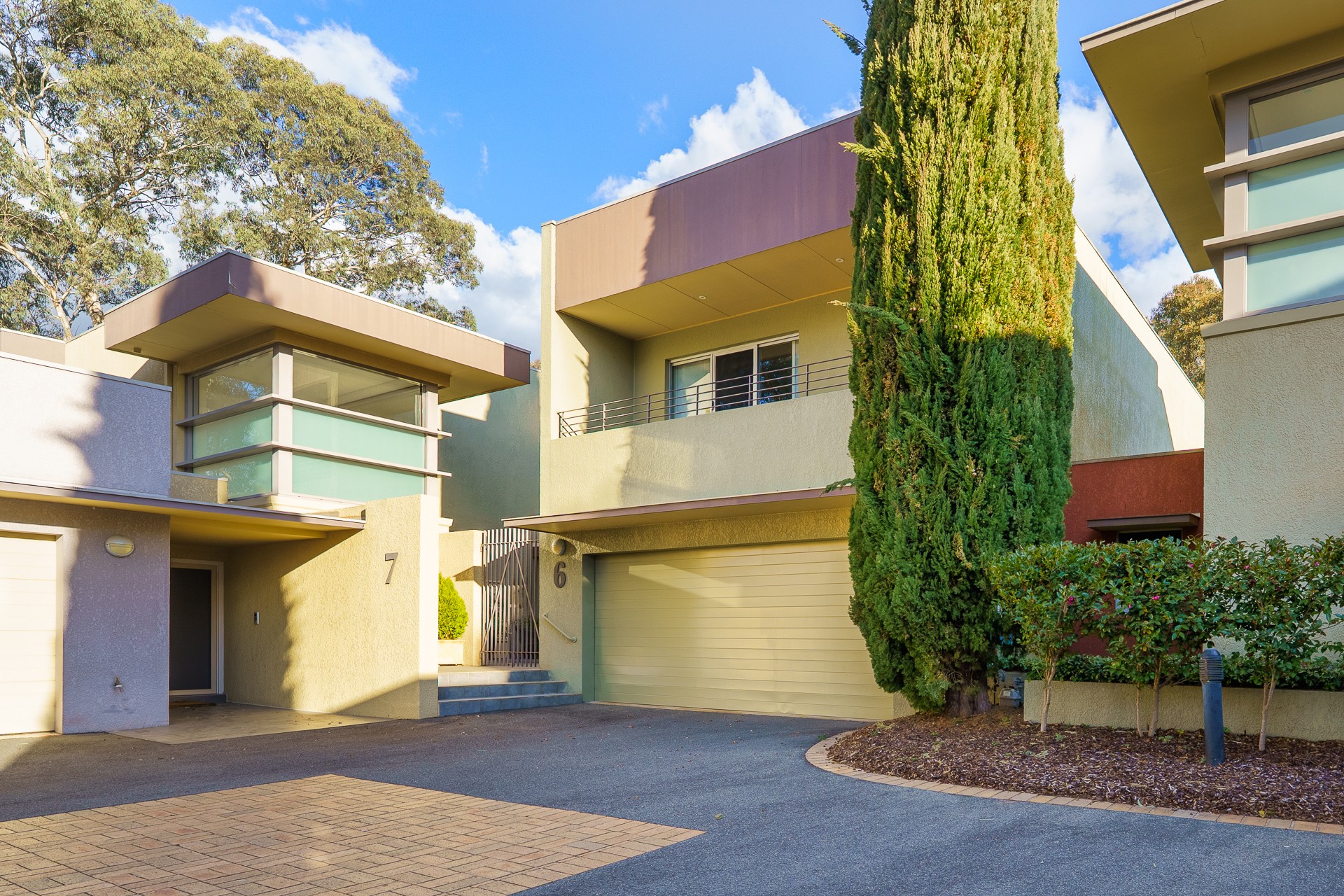Inspection and auction details
- Saturday22November
- Auction29November
Auction location: On Site
- Photos
- Floorplan
- Description
- Ask a question
- Location
- Next Steps
Unit for Sale in Garran
Exquisite Offering, Exceptional Lifestyle
- 3 Beds
- 2 Baths
- 2 Cars
Showcasing 232m² of beautifully considered living, this rare gem of a town residence sits within the highly regarded Curlewis Ridge - a peaceful enclave of just seven Pegrum & Associates architectually-designed homes. With generous interiors, multiple living zones and established garden courtyards, it offers the perfect blend of privacy, character and modern comfort.
A secure, fully paved front courtyard welcomes you inside to striking Jarrah parquetry floors and a gourmet granite-topped kitchen appointed with quality AEG appliances and extensive storage. The adjoining casual meals area opens directly to the courtyard.
The main living and dining spaces are defined by their impressive double-height windows, inviting natural light throughout the day. Double sliding doors connect seamlessly to the landscaped rear garden, framed by mature plantings and a peaceful bushland outlook.
The upper level includes a spacious mezzanine ideal for a rumpus or second lounge, alongside the master suite featuring a walk-in robe, ensuite and its own balcony overlooking the complex's lush grounds. Two further bedrooms with built-in robes and a full main bathroom complete this level.
Perfectly positioned within walking distance to the Canberra Hospital, Garran and Hughes shops and only minutes to the Woden Town Centre, this home delivers exceptional convenience matched with timeless architectural appeal.
Property Features:
- Expansive executive town residence in immaculate condition
- Boutique complex of just 7 designed by Pegrum & Associates
- 8kW solar system (27 panels)
- Granite kitchen with AEG appliances
- Double-height living room with full-height windows
- Mezzanine/rumpus ideal for work or relaxation
- Master suite with walk-in robe, ensuite & balcony
- Jarrah parquetry flooring
- Luxaflex Duet blinds
- Reverse-cycle ducted air-conditioning
- Partially double glazed
- Downstairs powder room
- Full laundry with external access
- Double garage with internal access & hobby/store room
- Established gardens, small pond & built-in BBQ/fireplace
- Alarm system & dripper irrigation
- EER: 4.5
- Built: 2000
- Lower level: 127sqm
- Upper level: 105sqm
- Garage: 47sqm
- Land Tax: $7,184.20pa (Investors Only)
- UV: $588,000 (2025)
- Rates: $3,743.39 pa
- Strata: $6,700.84 pa
- Strata Manager: Civium Strata
- Rental Return: $750 - $800 per week
Close proximity
• Garran Shops
• Hughes Shops
• Canberra Hospital (easy walking distance)
• Garran Primary School
• Hughes Primary School
• Marist College & Melrose High School
• Woden Town Centre
• Westfield Woden
• Woden Bus Interchange & future Light Rail stop
Disclaimer: All information regarding this property is from sources we believe to be accurate, however we cannot guarantee its accuracy. Interested persons should make and rely on their own enquiries in relation to inclusions, figures, measurements, dimensions, layout, furniture and description
232m²
409m² / 0.1 acres
2 garage spaces
4.5
3
2
Agents
- Loading...
- Loading...
Loan Market
Loan Market mortgage brokers aren’t owned by a bank, they work for you. With access to over 60 lenders they’ll work with you to find a competitive loan to suit your needs.
