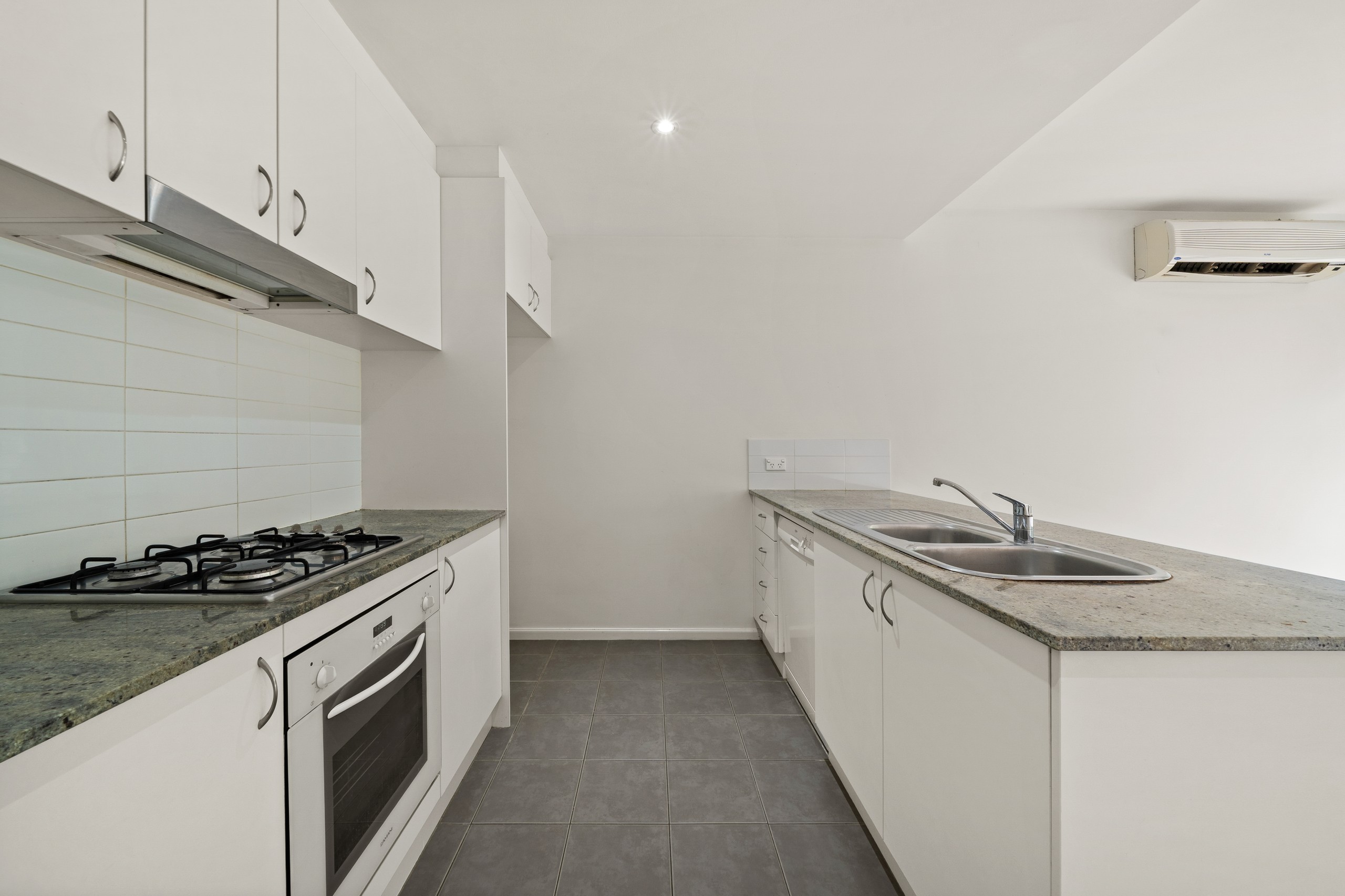Inspection and auction details
- Saturday22November
- Monday24November
- Auction10December
Auction location: In Room - 146 Scollay Street Greenway
- Photos
- Floorplan
- Description
- Ask a question
- Location
- Next Steps
Townhouse for Sale in Greenway
Premium Upgraded Listing - Canberra Market Standard
- 3 Beds
- 2 Baths
- 2 Cars
Kelsey Tracey and Ethan Petroni from Ray White Canberra are delighted to present this beautifully maintained and superbly located three bedroom residence in one of Greenway's most walkable and lifestyle pockets. Thoughtfully designed for modern living, the home offers generous proportions, excellent natural light, and a seamless indoor/outdoor space that caters to family living and weekend entertaining.
Positioned just 5min walk from the shores of Lake Tuggeranong, this home places daily convenience at your doorstep. This home is moments from walks along lakefront trails, weekend brunches friends and family at popular local cafés, and quick access to South.Point's wide selection of retail, dining and shopping. With easy access to local gyms, public transport, government offices and community amenities, this address delivers an unmatched blend of comfort, lifestyle and community.
Property Features
Multiple Living Zones:
At the front of the home, the formal lounge provides a peaceful retreat-perfect for entertaining guests, quiet reading nook or second living area. Its elevated positioning and generous windows create a warm, welcoming ambience.
Light Filled Open-Plan Living:
The expansive family and dining area sits at the heart of the home, bathed in natural light and flowing to the private outdoor courtyard. A split system unit ensures comfort year round, making this the perfect place to gather, relax or entertain.
Well Designed Kitchen:
The kitchen offers excellent storage, an island bench for casual meals or meal prep, a gas cooktop, built-in microwave and abundant natural light. Its central location lets you stay connected to both indoor and outdoor living spaces.
Comfortable Accommodation:
• Main Bedroom: Generous in size with built-in robes, a modern ensuite and private balcony-ideal for enjoying a quiet morning coffee.
• Bedrooms 2 & 3: Both include built-in wardrobes and are positioned away from the main suite, offering added privacy.
Modern Bathrooms:
The well appointed family bathroom includes a full size bathtub, spacious shower alcove and contemporary finishes. A separate powder room downstairs enhances everyday convenience.
Climate Control:
Ducted gas heating and multiple split systems ensure comfort across all seasons.
Outdoor Space & Low Maintenance Living:
The private courtyard is perfect for outdoor dining, kids play, pets or quiet relaxation without the upkeep of a larger block. This home is ideal for busy households or anyone seeking ease and outdoor simplicity.
Secure Double Garage:
Two cars. No problem. Enjoy the convenience of an automatic double garage with internal access and a generous storage area at the rear. This is ideal for bikes, tools, camping gear or a small workshop facing greenery and playground for the kids.
Additional Information:
Living size: 159sqm
Garage size: 48 sqm
Block size: 266 sqm
EER: 5.5 stars
Rates: $702 pq (approx)
Land Tax: $1,224 pq (approx, if rented)
266m² / 0.07 acres
2 garage spaces
5.5
3
2
Agents
- Loading...
- Loading...
Loan Market
Loan Market mortgage brokers aren’t owned by a bank, they work for you. With access to over 60 lenders they’ll work with you to find a competitive loan to suit your needs.
