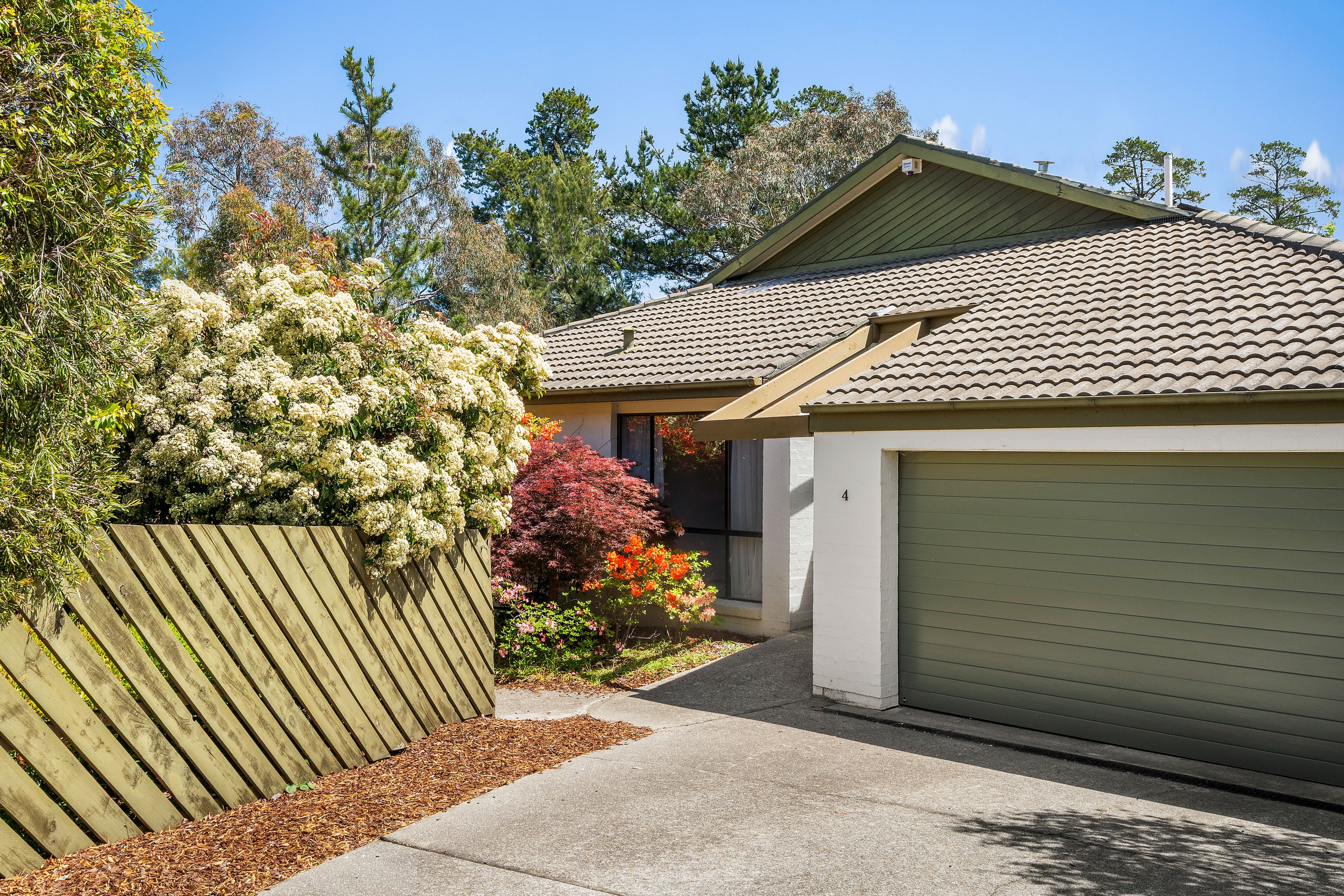Inspection and auction details
- Thursday30October
- Saturday1November
- Auction13November
Auction location: 2/14 Wales Street, Belconnen
- Photos
- Floorplan
- 3D Tour
- Description
- Ask a question
- Location
- Next Steps
House for Sale in Isaacs
Single-level living in a boutique garden-centric complex
- 3 Beds
- 2 Baths
- 2 Cars
Set within the tightly held 'Forest Ridge' complex, this welcoming single-level townhouse is one of just seven and presents a wonderful lifestyle opportunity in a peaceful and convenient Woden Valley setting.
Surrounded by beautifully established gardens, every window frames a leafy outlook, creating a calming sense of privacy and connection to nature.
Bathed in natural light, the thoughtful floorplan offers both formal and casual living spaces. An elegant formal lounge is enhanced by an atmospheric fireplace - the perfect spot to unwind on cool evenings, while the adjacent dining room benefits from double aspect with lush gardens providing a backdrop for special occasions.
A striking void above the updated kitchen draws the eye upward, where the cathedral ceiling's high-set windows capture blue sky, infusing the heart of the home with a bright and uplifting atmosphere. The kitchen flows to a relaxed family meals area and beyond that, to a quiet rear yard.
Three well-proportioned bedrooms are thoughtfully positioned, with the primary bedroom segregated from the other two and featuring a sitting area, walk-through wardrobe and an ensuite.
Located within minutes of Isaacs Ridge walking trails, Mawson shops and Woden Town Centre this is an exciting chance to secure a comfortable, light-filled home in a sought-after spot - ready to enjoy as is, or to reimagine for the next chapter.
FEATURES
• Single-level townhouse
• Set to rear of small complex with gardens on three sides
• Feature Japanese maple to the front
• North to rear
• Welcoming entry foyer with display shelving
• Striking void above the kitchen with high windows and sky views
• Woodburn fireplace to formal lounge
• Solar panels on the roof plus garage battery storage
• Dual aspect to formal dining room
• Casual meals/family area
• Updated kitchen with NEFF oven and integrated dishwasher, five-burner gas stove, stone benchtops, utility cupboard and step-in pantry
• King-size primary suite with triple-aspect reading nook, walk-through wardrobe and ensuite featuring heated towel rail
• Family bathroom with corner spa for two, walk-in shower and heated towel rail
• Good sized laundry with side access
• Electric water heating
• Central ducted gas heating and electric cooling
• Lovely established gardens with leafy outlooks from every window
• Secure double garage with internal access (currently set up for accessibility access)
- Living: 168m2
- Block: 642m2
- Rates: $1,153pq
- Land Tax (if rented): $1,749pq
- Strata: $1,071pq
- Built: 1987
- EER: 3.5
2 garage spaces
3.5
3
2
Agents
- Loading...
- Loading...
Loan Market
Loan Market mortgage brokers aren’t owned by a bank, they work for you. With access to over 60 lenders they’ll work with you to find a competitive loan to suit your needs.
