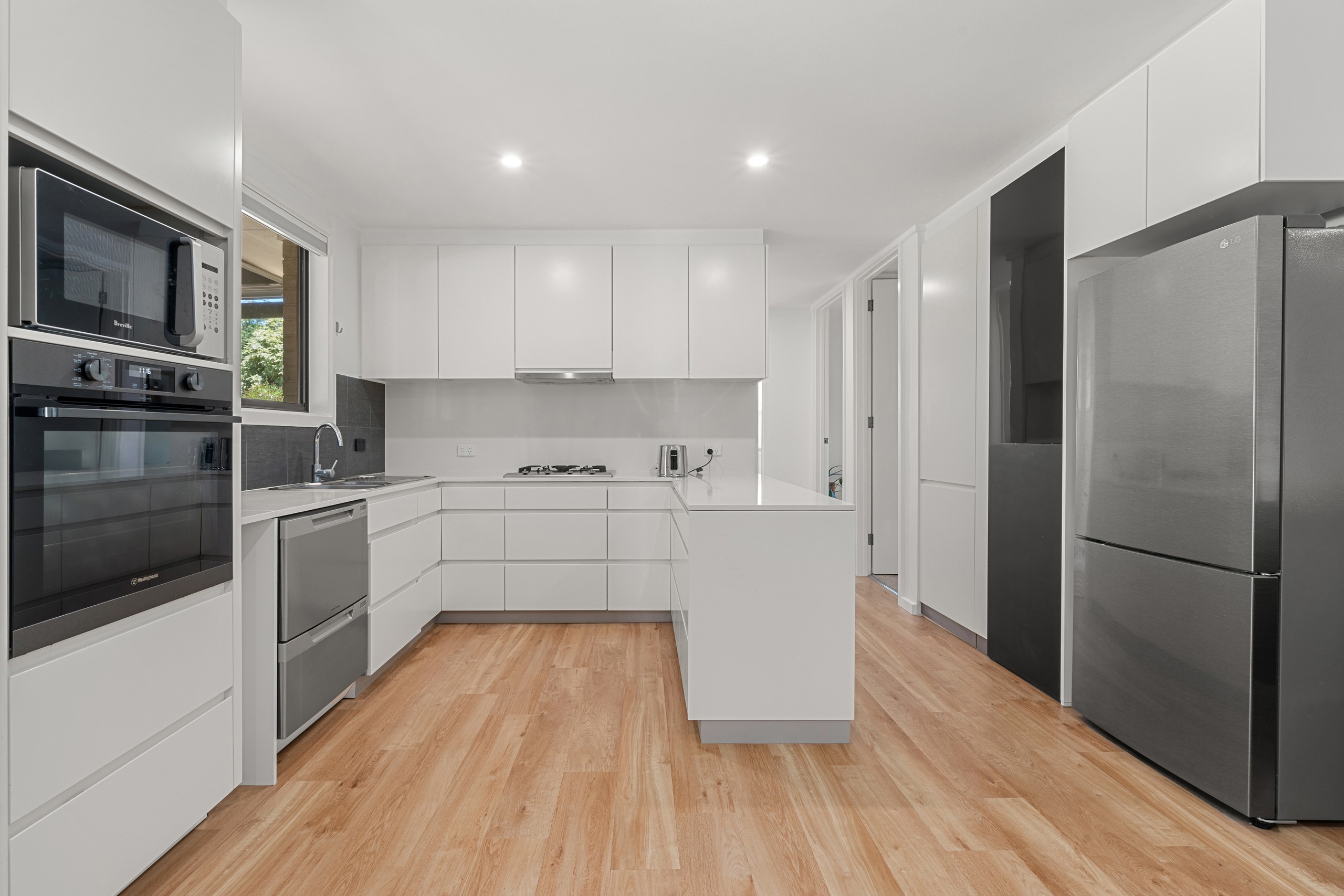Inspection and auction details
- Saturday22November
- Monday24November
- Auction10December
Auction location: In Room - 146 Scollay Street Greenway
- Photos
- Floorplan
- Description
- Ask a question
- Location
- Next Steps
House for Sale in Kambah
Your North-Facing Sanctuary in Kambah: Space, Sun & Sustainability
- 3 Beds
- 2 Baths
- 2 Cars
Kelsey Tracey and Ethan Petroni from Ray White Canberra are excited to welcome you to 81 McKillop Circuit, Kambah. Where smart design meets relaxed living in one of Canberra's most genuine family suburbs. Nestled on a generous 913 sqm block with a stunning northern aspect, this home invites you to entertain, unwind and thrive. With impeccable energy upgrades that include a 5 kW solar system and freshly installed insulation in the walls, ceiling and floors, comfort and sustainability sit at the heart of every corner.
Picturesque by day and cozy by night, the open-plan living and dining space opens effortlessly onto the covered entertaining deck, the perfect spot for weekend gatherings, maybe just in time to host family Christmas this year!. With three well-proportioned bedrooms (including a main suite with its own newly installed ensuite), you'll find room to breathe, grow and customise, while the block offers real potential to extend and evolve down the track.
Living in Kambah means you're part of a warm, established community with easy access to parks, bus links and schools, yet far enough from the buzz to enjoy peace and quiet. With the local playground just a stroll away, and leafy green spaces hugging the suburb, this is a location that truly supports family life, entertaining and everything in between.
Property Highlights
• Expansive 913 sqm block with privacy from the street and space to extend
• 5 kW solar system with micro-inverters to optimise the panels
• Recently installed wall, flooring and ceiling insulation to improve the energy efficiency rating
• Open plan living/dining area with sliding-door access to the covered entertaining deck and a fantastic north aspect
• Premium kitchen with stone bench tops, large pantry, gas cooktop and dual-drawer dishwasher
• Split system heating and cooling for year-round comfort
• Segregated main bedroom with new built-in robes, a ceiling fan, split system and a new ensuite complete with underfloor heating and soundproofing in the walls and door
• Secondary bedrooms are generous in size with built-in robes
• Modern family bathroom with a shower over the bath and separate toilet
• Renovated laundry with bench and cupboards for storage
• NBN availability: nbn Fibre to the Node (FTTN)
• Double garage and additional off-street parking space
• Ideally located within walking distance of the local bus stop, neighbourhood playground and local schools
Additional Information
Living size: 108 sqm
Garage size: 40 sqm
Block size: 913 sqm
EER: 5.0 stars
Rates: $814 pq (approx)
Land Tax: $1,477 pq (approx, if rented)
UV: $512,000
108m²
913m² / 0.23 acres
2 garage spaces
5
3
2
Agents
- Loading...
- Loading...
Loan Market
Loan Market mortgage brokers aren’t owned by a bank, they work for you. With access to over 60 lenders they’ll work with you to find a competitive loan to suit your needs.
