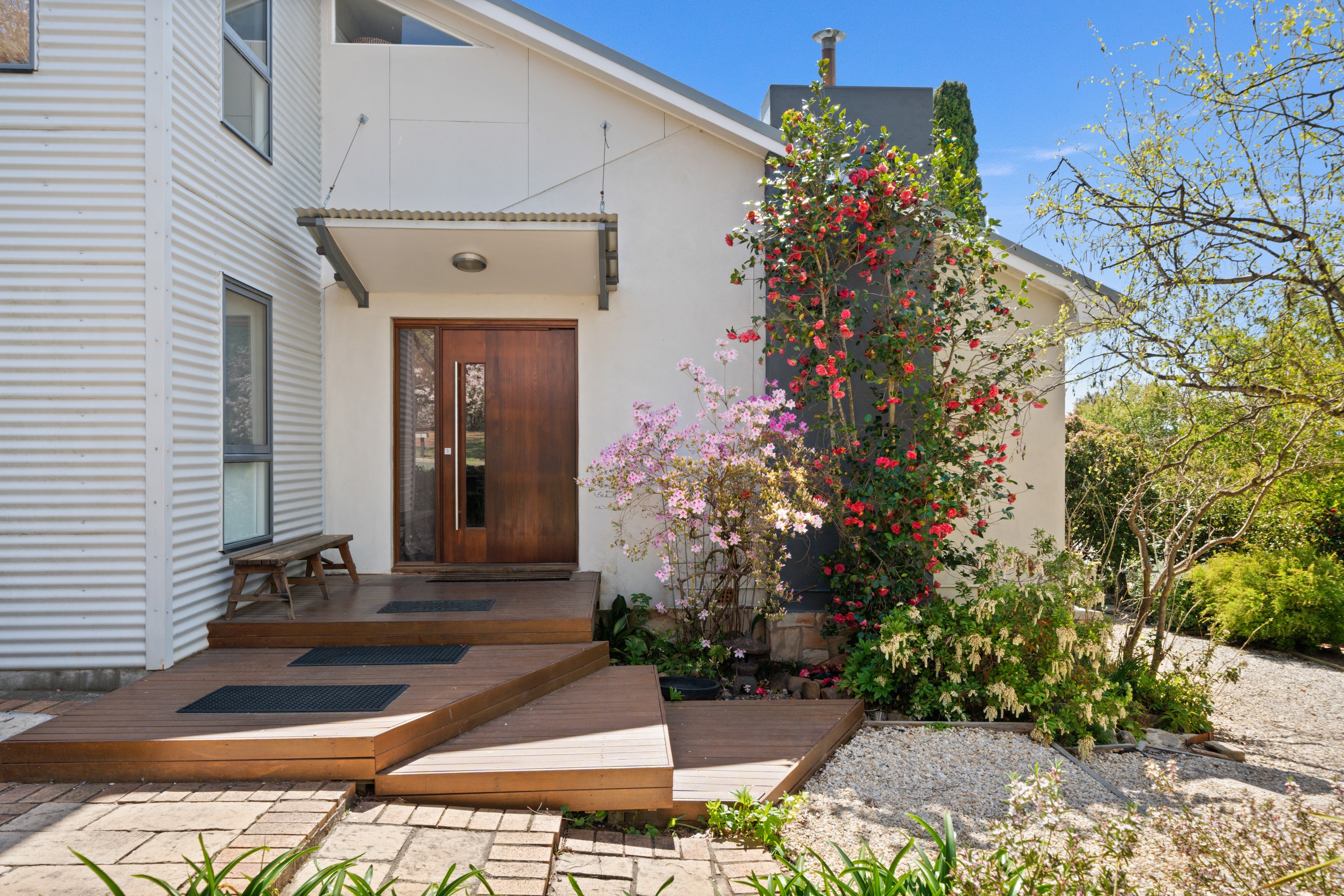Inspection details
- Thursday5February
- Saturday7February
- Photos
- Floorplan
- 3D Tour
- Description
- Ask a question
- Location
- Next Steps
House for Sale in Lyneham
Flexible Family Living in a Leafy Garden Oasis
- 4 Beds
- 2 Baths
- 1 Car
Positioned on an elevated corner block enveloped by lovely gardens featuring mature azaleas and rhododendrons, life in this updated and extended 1960s home revolves around two inviting alfresco courtyards.
The smaller of the two services the huge lounge and nearby kitchen/meals area and provides a cocooning space well suited to morning coffee or weekend brunches. The other, discretely connected to the first, comprises a sunny north-facing terrace and a wisteria-clad deck abutting a rumpus room, creating unique options for larger scale, multigenerational entertaining.
The home's four bedrooms are also welcoming and distinctive. A lofted main suite reached via a contemporary floating staircase is a true retreat, with a leafy dual aspect, modern ensuite and spacious walk-in wardrobe.
On the ground floor, two bedrooms have easterly streetscape views, ample off-street parking, inbuilt shelves and a large built-in wardrobe. The fourth bedroom to the rear would make an ideal teen retreat or home office with its dedicated study nook and built-in cabinetry that could accommodate a bar fridge.
Other versatile facets of this home include a large walk-through linen cupboard that acts as entry to the laundry, and a garage conversion that provides scope for use as a gymnasium, or yoga studio with the additional benefit of two large under-house storage areas.
Located seconds from Magpie Hill parklands and a few minutes' stroll from Canberra O'Connor Ridge walking trails, nature is right on the doorstep here, but there is also plenty of urban amenity within a few minutes' drive including schools, universities, hospitals, sports complexes, a golf course, the dynamic Lyneham shops and the CBD.
FEATURES
• Extended family home focused on indoor-outdoor living
• Decked entry
• Off-street parking
• Garage transformation from Studio is possible
• Double Carport designed and submitted to ACTPLA to cover the new concrete driveway
• Oversized pivoting front door
• Timber floors throughout
• Lounge with slider access to courtyard
• Kitchen diner with lovely outlook, two-seat island, stone benchtops, quality appliances including five-burner gas cooktop and dishwasher, full-height pantry
• Rumpus with in-built joinery and access to two courtyards
• Powder room with floor-to-ceiling storage
• Main bathroom with bathtub, large shower and vanity with vessel sink
• Principal suite with contemporary ensuite and large walk-in wardrobe
• Library nook
• Evaporative cooling and ducted gas heating plus split system units
• Secure rear yard
• Water tank
• Lovely gardens including feature Japanese maple, camellias, lilacs, box hedging, pebbled and paved pathways
• Prolific kumquat tree
• Productive orange, lemon, mandarin, lime, cherry and espaliered olive trees
• Off-street parking for up to four cars
- Block: 673m2
- Living: 203m2
- Built: 1961
- Rates: $5,244pa
- Land Tax (if rented): $11,053pa
- EER: 2.0
673m² / 0.17 acres
1 garage space
2
4
2
Agents
- Loading...
Loan Market
Loan Market mortgage brokers aren’t owned by a bank, they work for you. With access to over 60 lenders they’ll work with you to find a competitive loan to suit your needs.
