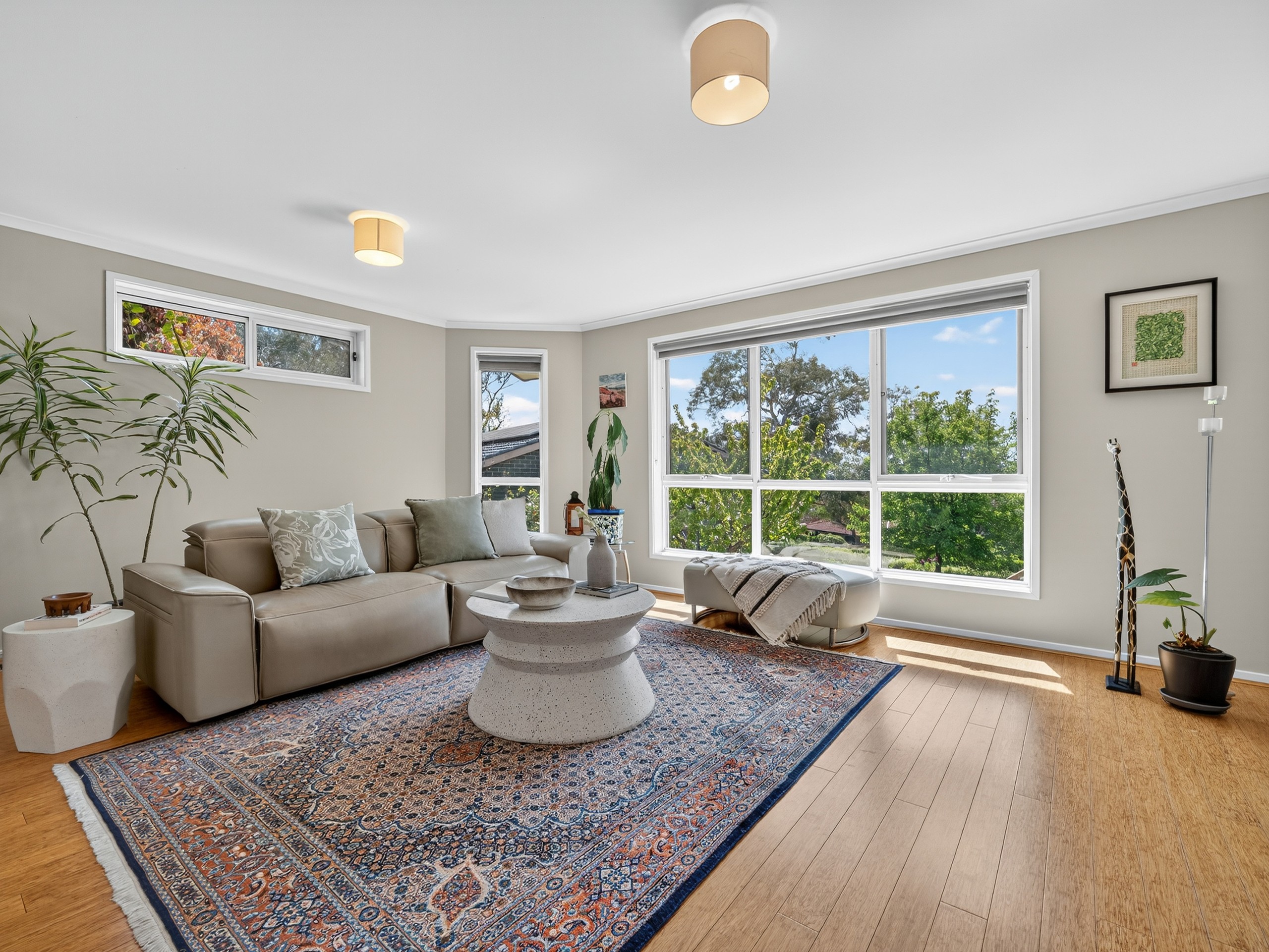Inspection and auction details
- Saturday11October
- Wednesday15October
- Auction1November
Auction location: On Site
- Photos
- Floorplan
- Description
- Ask a question
- Location
- Next Steps
House for Sale in Macquarie
A Versatile, Sunlit Family Retreat That's Stylish and Sustainable
- 3 Beds
- 2 Baths
- 2 Cars
With fabulous street appeal and interiors to match, this extended and updated family home balances versatile space and style. With an exceptional 6.0 energy rating - awesome for homes in the area - it's as energy efficient as it is comfortable. The home is immaculately presented and ready for you to move straight in and enjoy from day one.
Positioned on the high side of the street, the sunny and spacious living area captures leafy views that stretch all the way to Gossan Hill. Here, neutral tones and bamboo flooring flow through the open-plan design, inviting relaxed, modern living. At the heart of the space is the well-equipped kitchen with easy access to the dining area and outdoor deck for seamless entertaining.
The deck is sure to become your new favourite spot for relaxing and hosting barbeques for friends. Established gardens create a feeling of secluded privacy, where natural stone adds a rustic texture to the terraced yard, lawns provide space for kids and pets, and lush plantings of colour are a delight.
Adding to the appeal is the detached studio - a light-filled, welcoming space with timber panelled walls, split-system air conditioning, double glazing, and plenty of room to use as a studio, teen retreat, or home office.
Three oversized bedrooms with built-in robes and a separate study space or kids' retreat add versatility. The master retreat is segregated on the other side of the living area for peace and privacy and boasts a renovated bathroom with dual vanities, while the remaining bedrooms share an equally pristine bathroom.
The high energy rating is achieved thanks to the solar panels and battery, added insulation, and double-glazing throughout. There's ample parking with a double carport and additional parking in the driveway, while zoned ducted heating and cooling ensure year-round climate comfort.
Set in a family-friendly location, this home is a short stroll to parks, public transport, Macquarie Primary School, and local shops. Jamison Plaza is close at hand for everyday essentials, while major shopping at Westfield and Belconnen markets is just a 5-minute drive away.
Features:
- Extended three-bedroom plus study family residence
- Elevated on the high side of the street
- Welcoming portico entrance
- Crimsafe security screen
- Bamboo flooring in living areas
- North-facing living room with distant views to Gossan Hill Nature Reserve
- Central kitchen with Bosch Dishwasher and Euromaid freestanding electric stove and oven
- Open plan kitchen and dining room
- Ducted zoned electric heating and cooling
- Added insulation to ceiling and walls
- Double-glazed windows throughout
- Segregated master bedroom with large ensuite, floor-to-ceiling tiles, and dual vanities
- All bedrooms with mirrored built-in robes and new carpet
- Renovated main bathroom with bathtub and separate shower
- Separate laundry with Crimsafe security screens - door & window
- Colorbond roof and gutters
- Instant gas hot water system
- Garden shed with roller door/glass house adjacent
- Under home storage
- Double aluminium cantilever carport - side by side parking
- Established and well-maintained gardens
- Netted veggie patch at the rear
- Productive veggie gardens
- Cement rendered external finish
- Eco-friendly and sustainable bamboo decking - 50sqm
- Enclosed backyard
- Terraced landscaping
- Detached 20 sqm studio with double-glazed windows (constructed in 2019) - perfect as a retreat, home office, gym, rumpus, or craft room
- 23 solar panels - 12kW
- 8kW battery
Stats:
- Home size:171 sqm
- Studio: 20 sqm
- Block size: 848 sqm
- UV: $775,000
- EER: 6.0
- Year built: 1968
- Rates: $4,190 pa
- Land Tax if rented: $8,385pa
Disclaimer: All information regarding this property is from sources we believe to be accurate, however we cannot guarantee its accuracy. Interested persons should make and rely on their own enquiries in relation to inclusions, figures, measurements, dimensions, layout, furniture and descriptions.
171m²
848.7m² / 0.21 acres
2 carport spaces
6
3
2
Agents
- Loading...
- Loading...
Loan Market
Loan Market mortgage brokers aren’t owned by a bank, they work for you. With access to over 60 lenders they’ll work with you to find a competitive loan to suit your needs.
