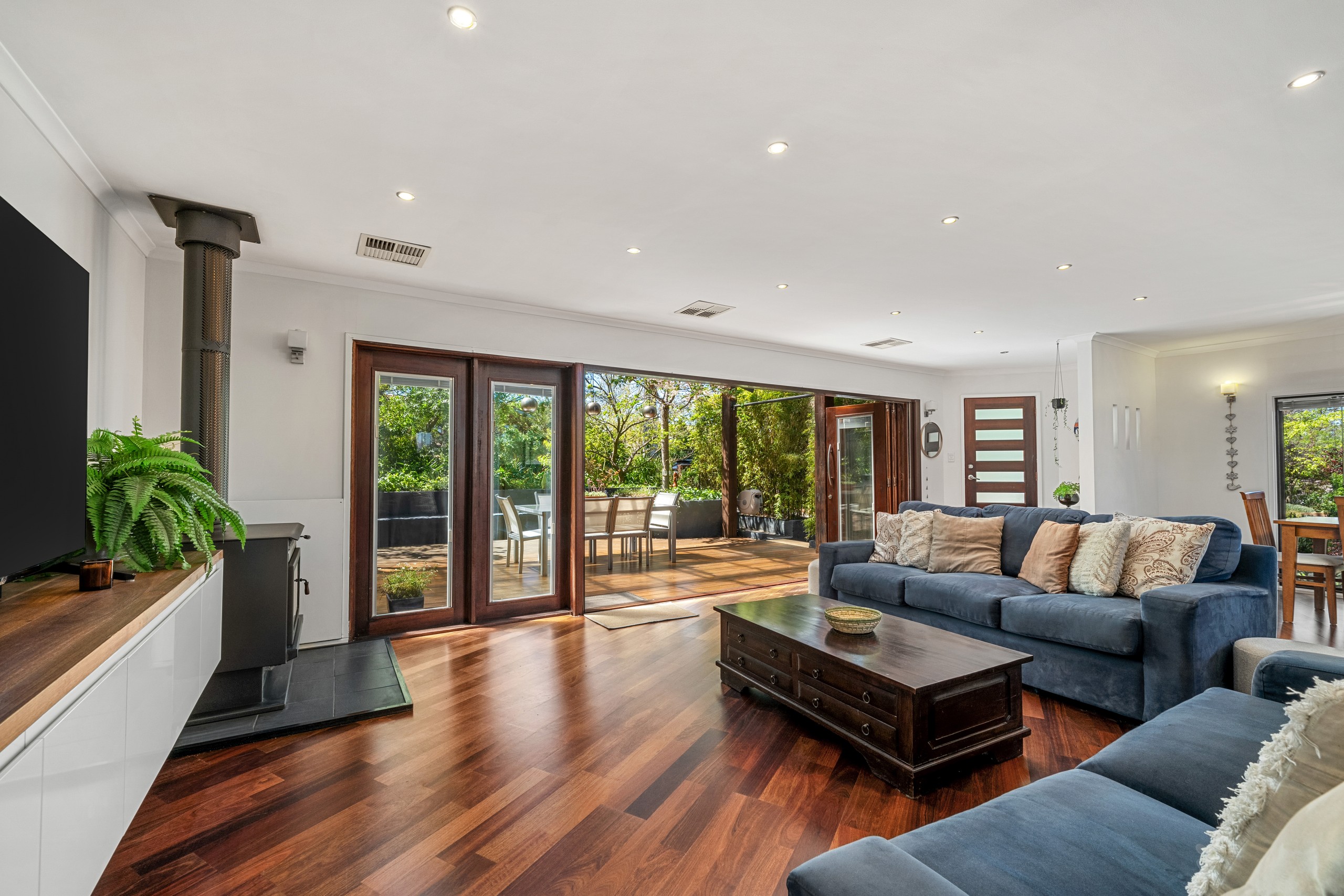Inspection and auction details
- Thursday23October
- Saturday25October
- Auction8November
Auction location: On Site
- Photos
- Floorplan
- Description
- Ask a question
- Location
- Next Steps
House for Sale in Macquarie
Entertain, Relax, and Live the Good Life
- 4 Beds
- 2 Baths
- 4 Cars
Pop the champagne and invite your friends - this showstopping home has been designed for a truly enviable indoor-outdoor lifestyle, where entertaining is effortless and laughter spills easily from the open-plan living area to the deck.
Two distinct outdoor entertaining zones set the stage for relaxed gatherings, whether it's a dip in the spa, a long lunch on the covered deck, or a wood-fired pizza party under the stars from your custom oven.
Each detail has been designed for easy hosting, right down to the outdoor kitchen, built-in barbeque, and fridge, so there's always a cold drink close at hand. Set amongst the privacy of established gardens, and with Thor's Hammer timber posts reclaimed from the old Sydney Woolshed adding a touch of history, every space embodies the simple joy of Australian outdoor living.
Gorgeous Jarrah flooring flows through the expansive open-plan living area, a space designed for family connection, warmed in winter by a cosy slow-combustion fireplace. The updated kitchen is both stylish and practical, anchored by a generous island bench - a natural gathering point for easy conversation and homework help while dinner simmers.
The bedrooms are thoughtfully segregated for peace and privacy, with two sharing an elegant family bathroom and offering the versatility to use one as a study. A split-level design separates the remaining two, creating a private retreat for parents with an equally stylish ensuite.
Adding to the appeal is the host of practical features, including solar power, battery, ducted heating, ample parking and storage, and even a glasshouse for the avid gardener.
Set in a quiet, leafy street, this home is an easy stroll to Macquarie Primary School, local shops, and buses. Jamison Plaza is nearby for everyday convenience, while Belconnen, the city, and surrounding nature reserves are all just minutes away.
The perfect retreat for the growing family with a versatile, segregated layout and brimming with lifestyle appeal, this is a home where you can savour the best of family living.
Features:
- Ultimate lifestyle four-bedroom family home - extended in 2018
- Split-level design
- North-facing with abundant natural light throughout
- Open plan living, dining and kitchen
- Living room with slow combustion and custom-built storage
- Slow combustion and Jarrah timber flooring
- Modern kitchen with island bench, electric cooktop, stainless steel appliances, dishwasher and walk-in pantry
- Led lighting
- RC/AC throughout
- Double-glazed windows in the original section of the home
- Triple-glazed european style windows throughout the extension
- Bifold doors from living room to front alfresco area
- Covered outdoor entertaining deck with pendant lighting
- Segregated and on the lower level are the master bedroom and bedroom two
- Stunning ensuite bathroom with floor-to-ceiling tiles, dual sinks
- Bedrooms three and four/study overlooking courtyard with Swim spa
- All bedrooms with built-in robes and ceiling fans
- Main bathroom with bathtub and heated towel rail
- Separate laundry
- Private from the street
- Courtyard with Swim spa
- Pizza oven
- Glasshouse - perfect for those with a green thumb
- Two firewood sheds
- Double garage
- Double carport
- 13kW solar panels
- 10kW battery
- Phase 3 power
Stats:
- Home size: 172m2
- Block size: 758m2
- UV: $681,000 (2024)
- EER: 6.0
- Year built:
- Rates: $3,853 pa
- Land Tax if rented: $7,549 pa
Disclaimer: All information regarding this property is from sources we believe to be accurate, however we cannot guarantee its accuracy. Interested persons should make and rely on their own enquiries in relation to inclusions, figures, measurements, dimensions, layout, furniture and descriptions.
172m²
758m² / 0.19 acres
2 garage spaces and 2 carport spaces
6
4
2
Agents
- Loading...
- Loading...
Loan Market
Loan Market mortgage brokers aren’t owned by a bank, they work for you. With access to over 60 lenders they’ll work with you to find a competitive loan to suit your needs.
