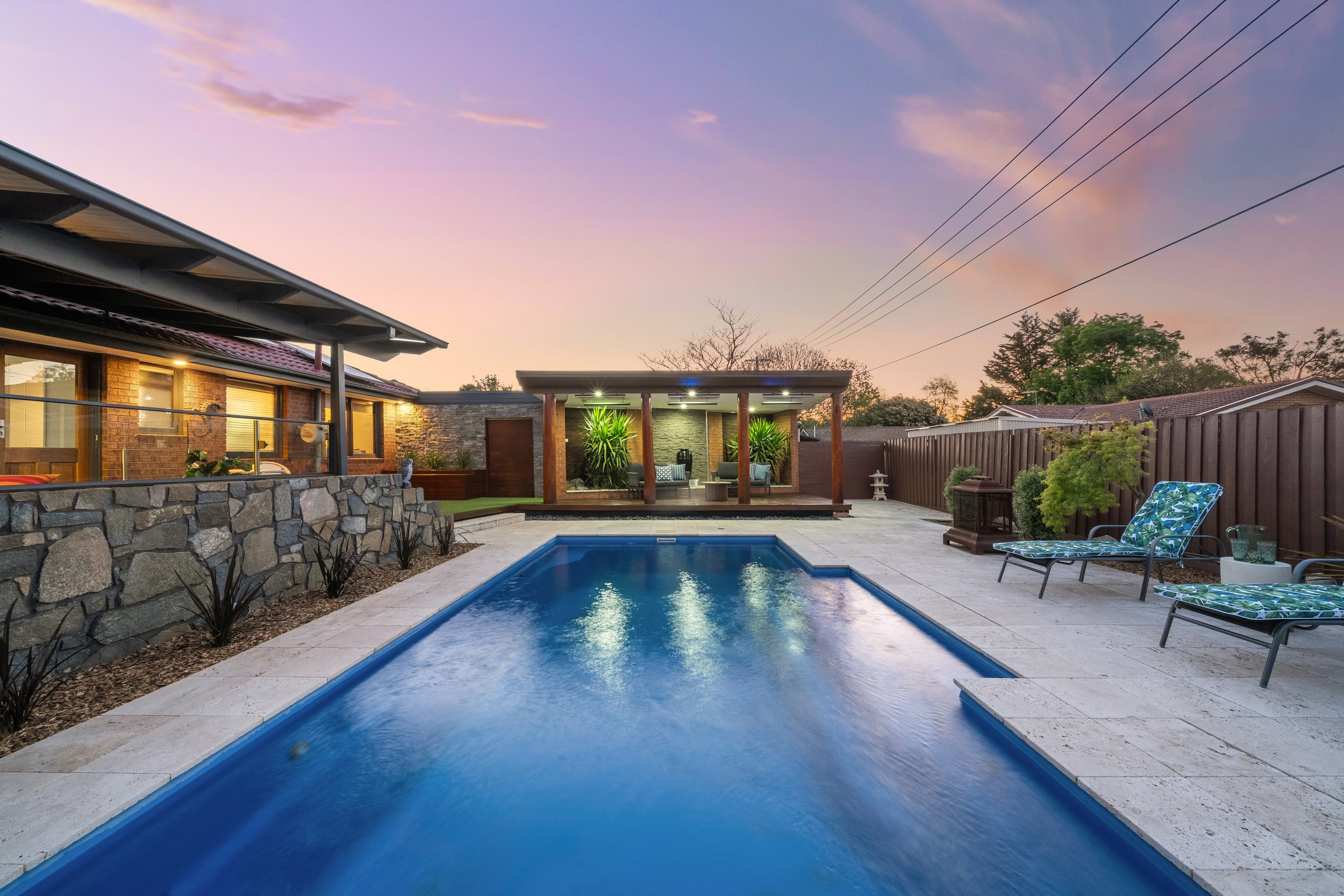Inspection and auction details
- Saturday1November
- Auction15November
Auction location: On Site
- Photos
- Video
- Floorplan
- 3D Tour
- Description
- Ask a question
- Location
- Next Steps
House for Sale in McKellar
Exceptional Family Lifestyle in a Quiet Cul-De-Sac Locale
- 5 Beds
- 2 Baths
- 4 Cars
Designed for a lifestyle of entertaining and poolside ease, this stunning residence captures the essence of resort-style living. With impeccable presentation, quality finishes, and generous space for relaxing in comfort, all that's left to do is start planning your first pool party.
The expansive and light-filled open-plan layout flows seamlessly through cedar glass doors to the covered deck, perfect for large family gatherings, weekend barbeques, or quiet evenings with a cool drink as you savour the serenity.
At the heart of it all is the designer kitchen, where cooking and conversation go hand in hand. The freestanding gas cooktop is ideal for whipping up a family feast while friends gather around the breakfast bar to chat. And with dedicated wine storage, there's always a reason to pour another glass and stay a while.
Separated from the other bedrooms for privacy, the spacious master suite is a true retreat, boasting a walk-in robe, direct access to the deck, and a luxurious walk-through ensuite with dual vanities, a walk-in shower, and a separate toilet. Four additional bedrooms and a separate study space are serviced by a full family bathroom and offer versatility for larger families, guests, and working from home.
Practical features add to the appeal with ducted air conditioning, ducted gas heating, and fans providing year-round comfort, and a 6.3kW solar system to help keep the bills low. Families and car lovers will love the secure, four-car garage with built-in storage and workshop space for projects and creative pursuits.
Outdoors, the sparkling pool takes centre stage, framed by established gardens, stone paving and retaining walls that add a touch of resort luxury. Overlooking the pool, the luxe cabana invites you to stretch out and unwind while the kids splash and play.
Nestled at the end of a quiet cul-de-sac, this family-friendly pocket is a short walk to parks and buses, and just minutes from a selection of quality schools. Evatt shops are close at hand for everyday convenience, Belconnen Mall is a ten-minute drive, and for weekend recreation, you can walk or ride to Lake Ginninderra.
Summer's nearly here, and this home is ready for effortless entertaining. The first to see will be the first to buy.
- Stylish & spacious entertainer on an 844m2 block
- Freshly painted inside & out with new bedroom carpets
- 5 bedrooms with built-ins + 2 bathrooms + toilet
- Master with luxe walk-through ensuite & walk-in robe
- Open-plan living, dining, & kitchen flowing to deck
- Separate casual living area or home office space
- Designer kitchen: stone benches, glass splashback
- Gas cooktop & oven + stainless steel dishwasher
- Abundant storage, including a dedicated wine rack
- Ducted air conditioning, gas heating & fans throughout
- Full-length, covered deck, perfect for entertaining
- Resort-style backyard with an in-ground pool & cabana
- 6.3kW solar system & new electric hot water service
- Secure, four-car garage with storage & workshop space
- Peaceful cul-de-sac position, walk to parks, buses
- Minutes to schools: Evatt Primary, Kaleen High
- Short drive to Belconnen mall, walk to Lake Ginninderra
- Exceptional family entertainer in a coveted cul-de-sac
Disclaimer: All information regarding this property is from sources we believe to be accurate, however we cannot guarantee its accuracy. Interested persons should make and rely on their own enquiries in relation to inclusions, figures, measurements, dimensions, layout, furniture and descriptions.
193m²
844m² / 0.21 acres
4 garage spaces
3
5
2
Agents
- Loading...
- Loading...
Loan Market
Loan Market mortgage brokers aren’t owned by a bank, they work for you. With access to over 60 lenders they’ll work with you to find a competitive loan to suit your needs.
