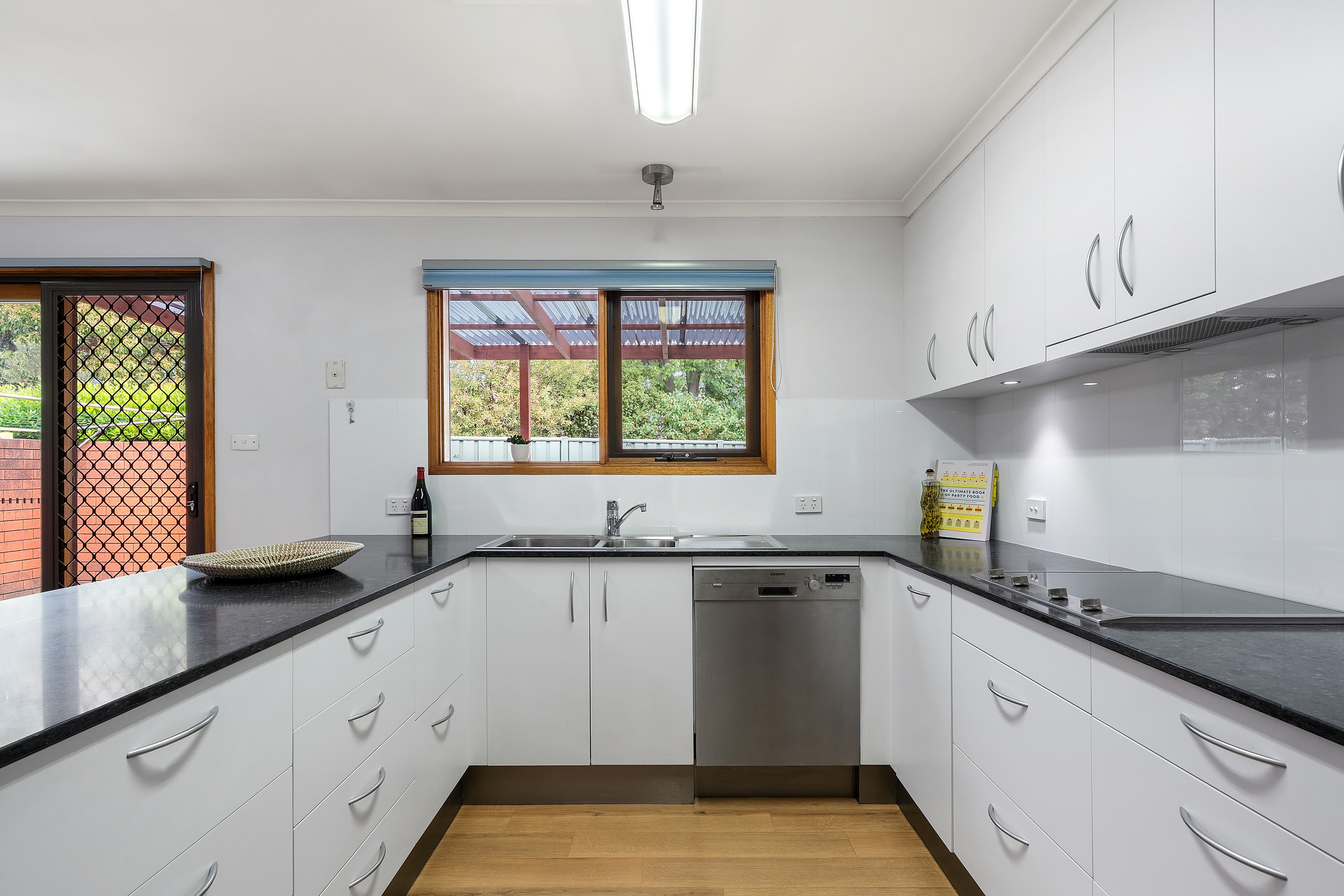Inspection details
- Saturday22November
- Thursday27November
- Photos
- Floorplan
- Description
- Ask a question
- Location
- Next Steps
Townhouse for Sale in Pearce
Low-Maintenance Living Without Compromise: A Spacious Townhouse Like No Other!
- 3 Beds
- 2 Baths
- 2 Cars
Peacefully nestled in a sought-after boutique complex of Frances Court, this immaculately presented single-level townhouse offers a comfortable 143.5sqm of low-maintenance living without compromising space or location.
Interiors Designed for Comfort and Style, featuring full-length windows that fill the massive main living area with natural light, creating a warm and welcoming atmosphere. This expansive living space flows seamlessly into the family/dining area and the beautifully renovated kitchen. The kitchen is truly the heart of the home, boasting stone benchtops, near-new appliances, and soft-close doors, perfectly blending style and everyday practicality.
The home features three well-proportioned bedrooms. The main suite includes a walk-in robe and a private ensuite. All bedrooms offer large windows overlooking the peaceful, private, and landscaped front courtyard. The main bathroom is thoughtfully designed with an oversized shower, making it ideal for families and those seeking accessible, mobility-friendly options.
Boasting outdoor living options front and rear with two impressive courtyards. The private front courtyard, framed by manicured gardens, provides a welcoming entry and covered access to the double garage. To the rear, a neatly paved, low-maintenance, spacious courtyard features a pergola accessible from both the lounge and family rooms, creating an ideal setting for relaxed entertaining.
Additional features include double glazing throughout, reverse cycle ducted heating and cooling for year-round comfort.
Enjoy a full-size laundry with ample storage and easy access to the rear courtyard, and a double remote lock-up garage with extra storage and workbench space.
Situated in a prime pocket of Woden, this lovely home is just a short stroll to public transport, shopping, cafes, and dining, making everyday convenience a breeze. Quality schools, including Marist College Canberra, Southland Shopping Centre, Canberra Hospital, and medical facilities, are all within easy reach, along with quick access to major arterial roads and the anticipated CBR light rail extension.
Whether you are downsizing, starting out, slowing down, or seeking a turnkey investment, this single-level townhouse promises a perfect blend of space & style, in an unbeatable location.
Key Features At A Glance:
- Spacious single-level floorplan (143.5sqm) with house-like proportions.
- Part of a tightly held boutique complex of only 10 townhouses.
- Modern, renovated kitchen and updated ensuite.
- Expansive open-plan living/dining area plus a separate family room, both opening to the outdoor entertaining area.
- Ducted Reverse cycle heating and cooling + double glazing throughout.
- Ample storage and a full internal laundry.
- Double remote lock-up garage with additional storage.
- Two impressive, secure courtyards (front landscaped and rear paved with pergola and storage shed).
- Conveniently walkable to local shops, cafes, and amenities.
Don't miss the opportunity to view this expansive residence. 9/2 Marr Street promises a lifestyle of comfort and convenience, second to none!
Details:
- Year Built: 1984
- Residence - 143.5sqm
- Garage - 36sqm
- Block size - 346sqm ( approx)
- Body Corporate total : $536 p/q
Disclaimer: All information regarding this property is from sources we believe to be accurate, however we cannot guarantee its accuracy. Interested persons should make and rely on their own enquiries in relation to inclusions, figures, measurements, dimensions, layout, furniture and descriptions.
143m²
346m² / 0.09 acres
2 garage spaces
5
3
2
Agents
- Loading...
Loan Market
Loan Market mortgage brokers aren’t owned by a bank, they work for you. With access to over 60 lenders they’ll work with you to find a competitive loan to suit your needs.
