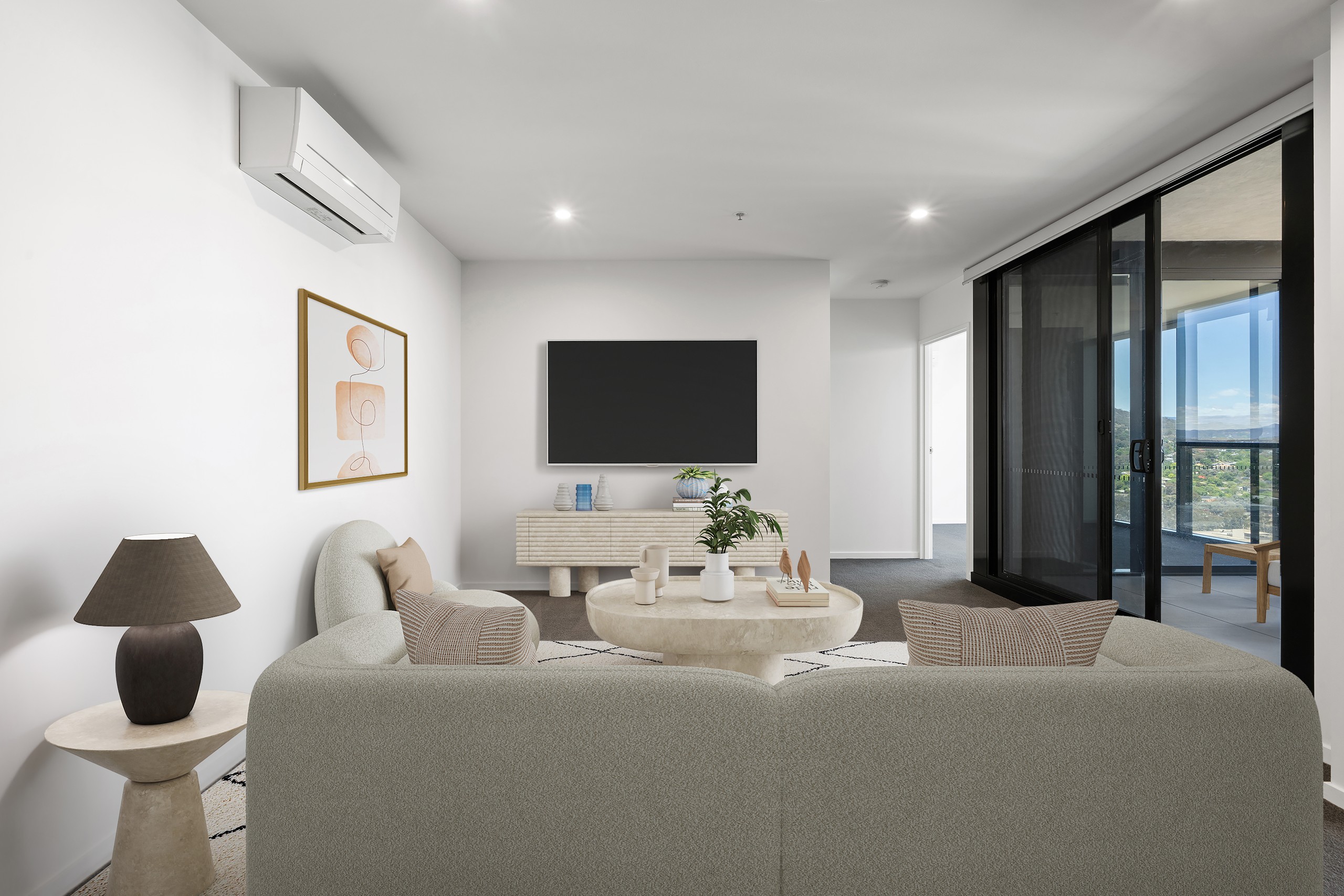Inspection details
- Saturday29November
- Photos
- Floorplan
- Description
- Ask a question
- Location
- Next Steps
Apartment for Sale in Phillip
2 bedrooms, 2 bathrooms, 2 Car spaces - Convenient Living in the Heart of Woden with Resort Amenities
- 2 Beds
- 2 Baths
- 2 Cars
Positioned in the acclaimed Grand Central Towers in Phillip on level 21, this immaculate apartment offers breathtaking mountain views and a lifestyle of absolute convenience. With an Indian and Nepalese grocer, laundramat, barber and convenience store on your door step and Woden's ever-growing array of shopping, dining, and entertainment options just moments away, this home is perfectly placed to enjoy the best of modern urban living.
The sunlit open-plan living and dining area seamlessly connects to a generous covered balcony, extending your living space and framing the impressive outlook. Full-height sliding doors, and double-glazed windows enhance the sense of light and space throughout.
The adjoining kitchen is both stylish and functional, featuring stone benchtops, grey-toned feature cabinetry, electric cooktop and dishwasher. An integrated fridge recess is seamlessly built into the overall kitchen layout, ensuring a streamlined and functional design.
Thoughtfully designed, the two bedrooms are separated by the living space, ensuring privacy. The master suite boasts a walk-in robe and private ensuite, while the second bedroom is equally spacious, fitted with mirrored robes, and enjoys direct balcony access.
Both bathrooms showcase a chic, modern aesthetic with floor-to-ceiling tiles, walk-in showers, and floating vanities with stone tops and vessel sinks. A separate laundry room positioned away from the bedrooms further enhances convenience and quiet living.
Year-round comfort is assured with split system reverse-cycle air conditioning, and two secure basement car spaces with additional storage complete the offering.
HIGHLIGHTS:
- 2-Bedroom, 2-Bathroom, 2- car space apartment in prime location of Phillip.
- Open plan living & kitchen which leads to covered balcony with mountain views.
- Elegant kitchen with stone benchtops, dishwasher, electric cooktop and integrated fridge space.
- Master bedroom with private ensuite and walk-in robe
- Spacious second bedroom with expansive views and built in robe
- Spacious living area that seperates the two bedrooms for enhanced privacy
- Separate laundry cupboard at the entrance next to kitchen
- Double glazed windows & sliding doors
- Wall mounted split system reverse-cycle heating and cooling
- Lift access direct from basement car park
- Basement 2-car parking with storage space
- Proximity to Westfield shopping centere, the Canberra Hospital, CIT campus and proposed light rail
- Resort style amenities
STATISTICS (all figures are approximate):
EER: 6
Home Size: 79 sqm
Internal Living: 71 sqm
External Living: 8 sqm
Car park: 30 sqm
Storage: 1.4 sqm
Rates: $436.28 per quarter
Land Tax: $466.14 per quarter (Investors only)
Strata Levies: $1,500 per quarter
Water: $200 per quarter
Construction: 2021
DISCLAIMER:
Whilst all care has been taken regarding marketing information compiled for this sale advertisement, Ray White Canberra does not accept responsibility and disclaim all liabilities in regard to any errors or inaccuracies contained herein. We encourage prospective buyers to rely on their own investigation and in-person inspections to ensure this property meets their individual needs.
74m²
3,377m² / 0.83 acres
2 garage spaces
6
2
2
Agents
- Loading...
Loan Market
Loan Market mortgage brokers aren’t owned by a bank, they work for you. With access to over 60 lenders they’ll work with you to find a competitive loan to suit your needs.
