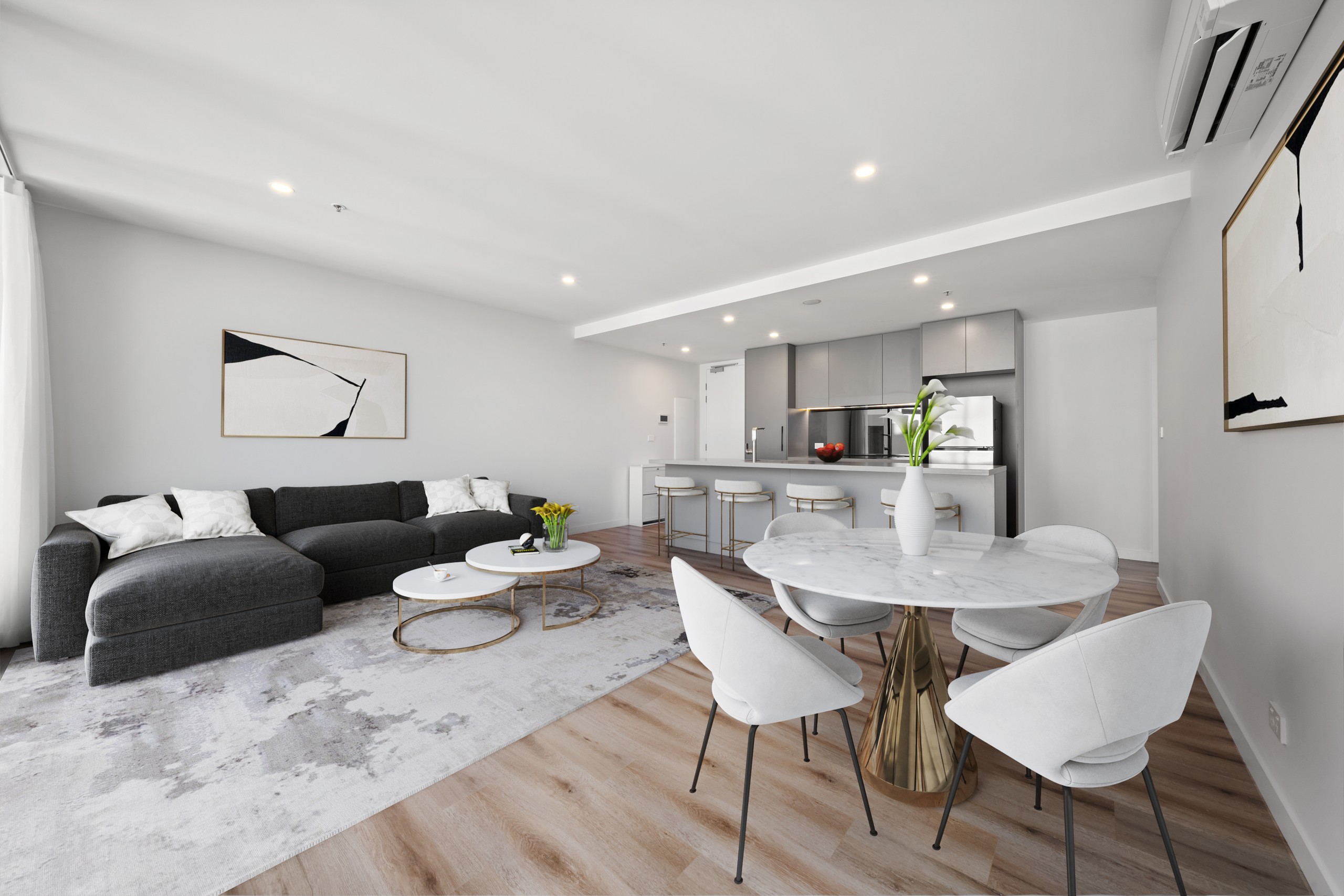Inspection details
- Wednesday26November
- Saturday29November
- Photos
- Floorplan
- Description
- Ask a question
- Location
- Next Steps
Apartment for Sale in Phillip
Graceful Sunlit Living with Unmatched Convenience
- 2 Beds
- 2 Baths
- 2 Cars
Positioned high on the 13th floor of the coveted W2 development, this beautifully crafted two-bedroom, two-bathroom residence delivers a refined blend of contemporary style, practical design, and elevated comfort.
Bathed in natural light from its ideal north-east aspect, the apartment enjoys sweeping district views through full-height double-glazed windows and sliding doors. An intelligently designed floorplan offers excellent separation between the bedrooms, while the open-plan living and dining area flows seamlessly to a generous private balcony-perfect for entertaining or relaxing in peace.
The kitchen is the centrepiece of the home, combining form and function with reconstituted stone benchtops, premium ASKO appliances, abundant storage, and a welcoming breakfast bar. Timber-look flooring adds warmth to the living spaces, enhancing the modern aesthetic.
The master bedroom features its own balcony access, mirrored built-in robe, and a well-appointed ensuite. The second bedroom-ideal for guests, a study, or shared living-is positioned next to the main bathroom and separate laundry for added convenience.
To complete the offering, the apartment includes two secure basement car spaces and a private storage cage, with secure lift access and intercom entry for peace of mind.
Located just 100 metres from Westfield Woden, this address places every amenity at your doorstep. Enjoy easy access to cafés, restaurants, health services, government offices, and major transport links-including the future light rail-all in one of Canberra's most connected and fast-evolving town centres.
Internal size: 80 sqm
External size: 12 sqm
Total size: 92 sqm
Property Features:
- Designer kitchen with ASKO appliances, stone benchtops, and ample storage
- Open-plan living and dining with timber laminate flooring throughout
- Full-height double-glazed windows and sliding doors for comfort and efficiency
- Main bedroom with ensuite, built-in robe, and private balcony access
- Luxurious bathrooms with floor-to-ceiling tiles and quality fittings
- Split reverse-cycle air conditioning and separate laundry with dryer included
- Two secure basement car spaces plus lockable storage cage
- Prime location 50m from Westfield Woden, cafés, transport, and future light rail
Disclaimer: All information regarding this property is from sources we believe to be accurate, however we cannot guarantee its accuracy. Interested persons should make and rely on their own enquiries in relation to inclusions, figures, measurements, dimensions, layout, furniture and descriptions.
92m²
2 garage spaces
6
2
2
Agents
- Loading...
Loan Market
Loan Market mortgage brokers aren’t owned by a bank, they work for you. With access to over 60 lenders they’ll work with you to find a competitive loan to suit your needs.
