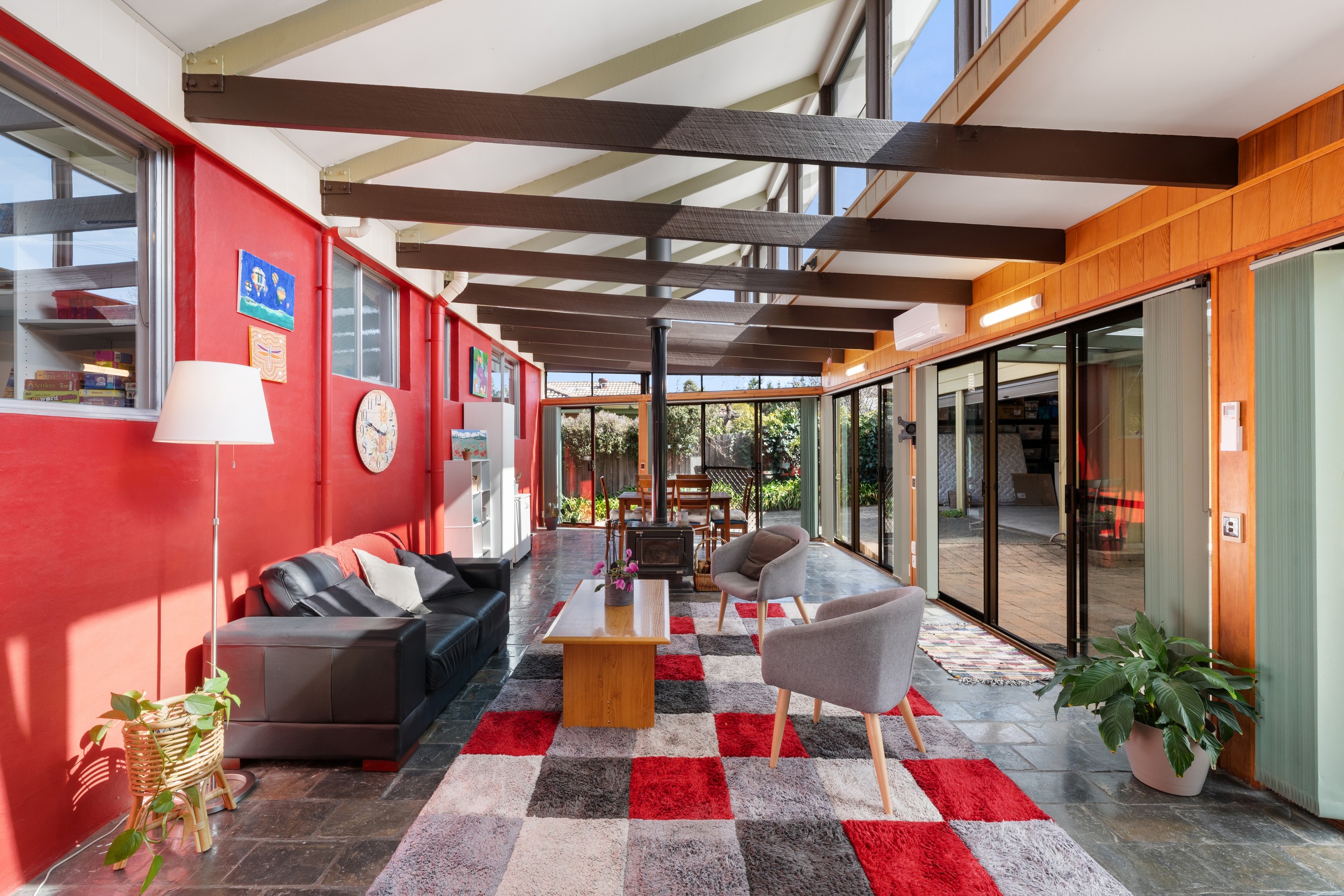Inspection details
- Saturday1November
- Photos
- Floorplan
- Description
- Ask a question
- Location
- Next Steps
House for Sale in Wanniassa
Sun-Filled Family Retreat on the Best Street in Wanniassa
- 4 Beds
- 2 Baths
- 2 Cars
Bathed in natural light and framed by established gardens, this unique family home offers a lifestyle filled with warmth, character and charm. From the striking magnolia at the front to the inviting sunroom at the rear, every corner of the property has its own personality. High ceilings in the sunroom, a quirky yet practical layout, and a cozy fireplace all combine to create a home that feels truly special.
Set on an expansive 858m² block in a peaceful cul-de-sac, the property backs directly onto reserve land, providing privacy, greenery and a playground just moments away. Families will appreciate the multiple living areas, including a spacious sunroom with a north/north-east aspect, as well as a detached studio/cubby fitted with power and windows-perfect as a creative retreat, home office or kids' hangout. Outdoors, a treehouse, two sheds, and fruit trees including apricot, peach, cherry and lemon add to the home's appeal.
Comfort and practicality have been carefully considered, with generous storage, a huge garage with workshop, a cozy fireplace for warm winters, a reverse-cycle unit in the sunroom, ducted evaporative cooling and gas heating throughout the rest of the home, plus continuous hot water. The location completes the package-set in one of Wanniassa's most desirable streets, just minutes to shops, schools, Tuggeranong Parkway and scenic walking trails.
Features:
- Excellent location in a family neighbourhood with street library out the front
- Four spacious bedrooms - three with built-in robes, plus shelving in the fourth
- Two bathrooms, including one with separate toilet
- Expansive sunroom with high ceilings and lovely north aspect
- Detached studio/cubby with power and windows
- Oversized garage with workshop space
- Spacious kitchen with gas cooktop, electric oven and dishwasher
- Large block with established trees, shrubs and gardens
Figures (approx.):
- Block: 858m²
- Living: 127.28m²
- Sunroom: 45.12m²
- Garage: 53.98m²
- EER: 1.0
- Build year: 1976
- Rates: $817 pq
- Land tax (investors only): $1,553.08 pq
- Rental appraisal: $700 - $730 per week
- Unimproved value: $511,000 (2025)
857.9m² / 0.21 acres
2 garage spaces
1
4
2
Agents
- Loading...
- Loading...
Loan Market
Loan Market mortgage brokers aren’t owned by a bank, they work for you. With access to over 60 lenders they’ll work with you to find a competitive loan to suit your needs.
