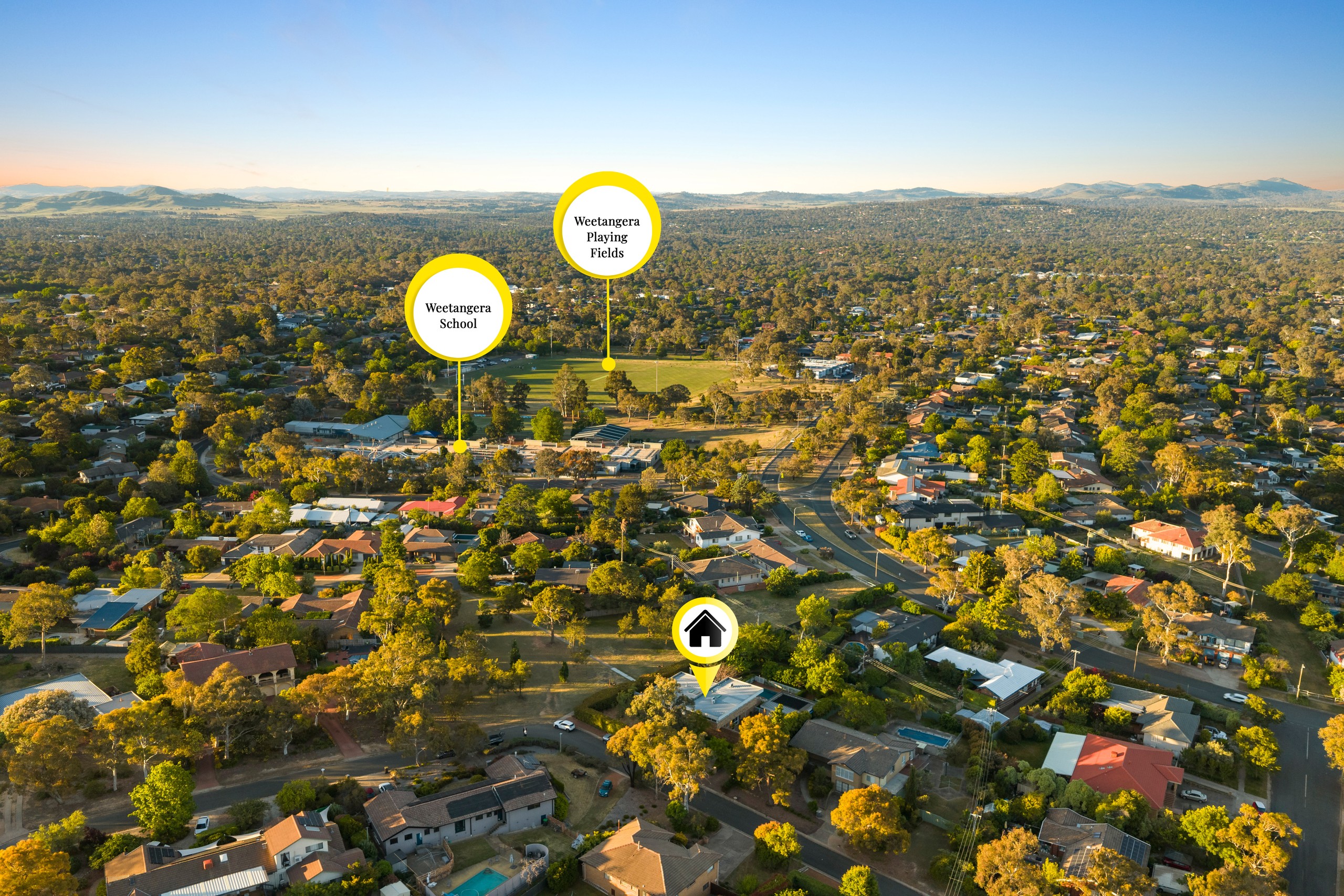Inspection and auction details
- Saturday22November
- Sunday23November
- Auction6December
Auction location: On Site
- Photos
- Video
- Floorplan
- Description
- Ask a question
- Location
- Next Steps
House for Sale in Weetangera
Late Modernist Masterpiece In A Secluded Setting
- 4 Beds
- 3 Baths
- 2 Cars
Offering the peaceful ambience of a private estate, immersed within lush leafy gardens and adjacent to green belt, the crisp clean geometries of this "Late Modernist" architect designed four/five bedroom ensuite residence, contrast pleasingly with the leafy irregularities of its picturesque setting.
Framed by mature hedges, as soon as you walk along its curved front pathway, you become quickly aware you're about to experience something special.
A warm and relaxed elegance pervades its fluid plan living spaces, where large full-length windows usher in abundant northern sun, providing an uplifting sense of space and light throughout the home, in addition to allowing expansive vistas of its secluded setting.
Interacting enticing with an extensive rear terrace, a strong integration with its rear gardens and fully fenced (solar heated) in ground pool is achieved, encouraging outdoor living and casual entertaining on a grand scale. Especially during the warmer months.
A magnificent, well appointed kitchen is the hub of the home for both daily gathering and entertaining in style. A double sided gas fuelled fireplace may prove your favourite space during winter?
Having undertaken a complete refurbishment of the interiors, cutting edge design features, modern bathrooms and a soft palette of earthy tones, will complement a broad range of furnishings.
Generous bedrooms; a downstairs rumpus, a large paved area for 'one on one' basketball and adjacent parkalnd suitable for outdoor games where others mow the lawns, may all be features well suited to families with mature children.
An extra large (72m2) double brick garage, only adds to its already vast appeal.
Set in a whisper quiet neighbourhood, moments to the local primary school, its an exciting offering so often sought and rarely available.
Features & Inclusions
4/5 bedroom ensuite + two bathrooms
Kitchen (2021)
Siemens (900mm) induction hot plates (multi zoned)
Quasar rangehood
Two Siemens pyrolytic underbench ovens
Siemens (convection) microwave
Miele dishwasher (integrated)
Two Siemens integrated fridge/freezers
Soft close drawers
Zip tap - hot/cold & sparkling
Heating
Mitsubishi ducted r/c a/c to formal living/kitchen
Mitsubishi wall mounted r/c a/c wall units to each upstairs bedroom (3)
Escea double sided gas fuelled fireplace to living/kitch
Daikin wall mounted r/c a/c to downstairs bedroom
Daikin wall mounted r/c a/c to downstairs rumpus
Upstairs bathroom (2021)
Double vanity
Two heated towel rails
Downstairs bathroom (2015)
Laundry (2021)
Ceasarstone benchtops
Lighting (2021) New wiring and light fittings
Skylights to dining & kitchen
Square set cornice to living areas
Double glazed windows to upstairs bedrooms
Electric roller blinds to upstairs bedrooms
Underhouse storage
NBN (wired) connection (not phone line) to all bedrooms and rumpus/formal living room
In-ground salt water pool (solar heated & fully fenced)
Sensor lighting to outdoors
278m²
1,584.4m² / 0.39 acres
2 garage spaces
3.5
4
3
Agents
- Loading...
Loan Market
Loan Market mortgage brokers aren’t owned by a bank, they work for you. With access to over 60 lenders they’ll work with you to find a competitive loan to suit your needs.
