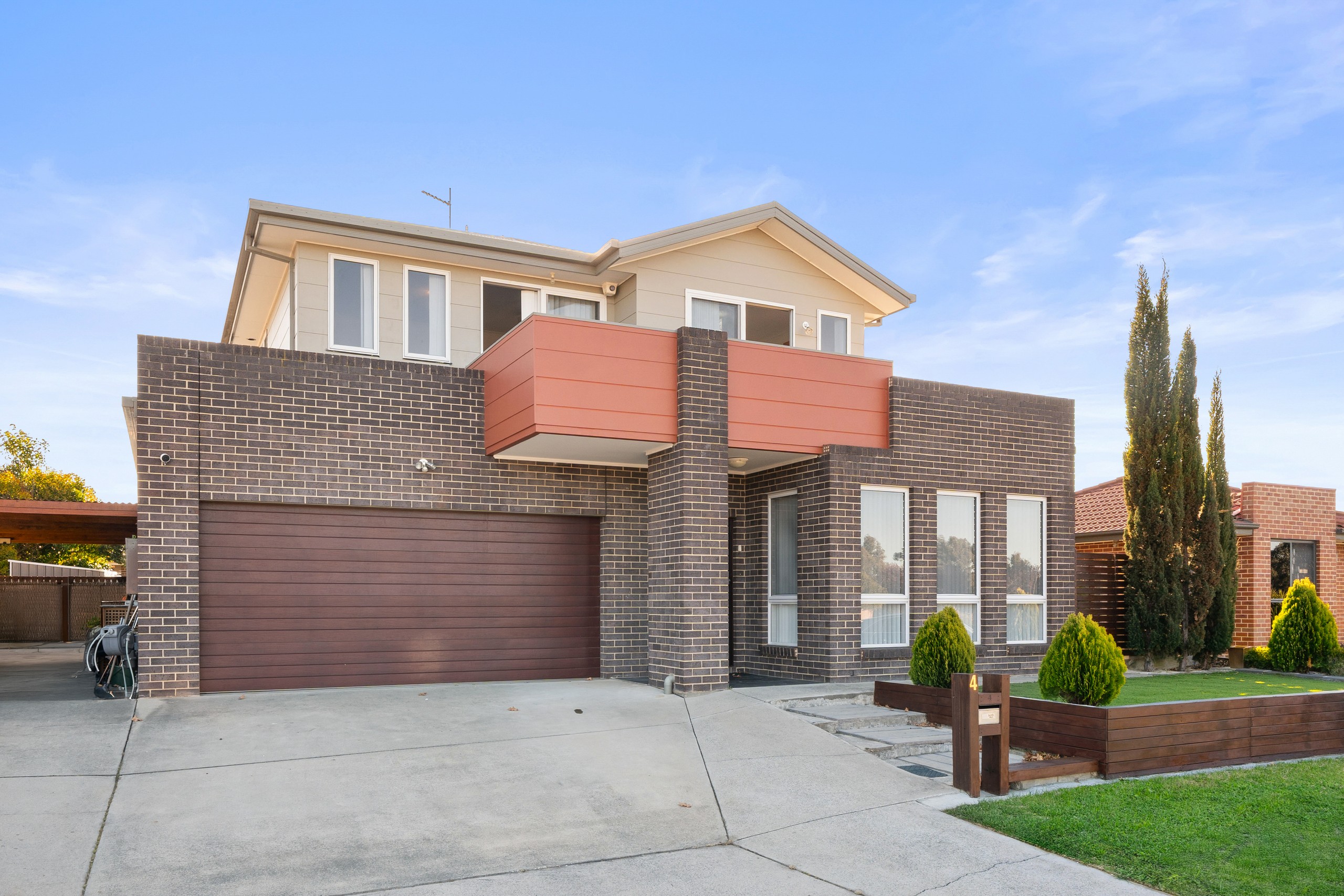Sold By
- Loading...
- Loading...
- Photos
- Floorplan
- Description
House in Dunlop
Stunning family home
- 4 Beds
- 3 Baths
- 2 Cars
Welcome to your dream home in the sought-after Dunlop neighborhood! This large, beautifully designed double-storey house offers an abundance of space and thoughtfully planned living areas.
The heart of the home lies in the expansive open-plan kitchen and living area, which flows effortlessly out to the backyard, ideal for indoor-outdoor living and entertaining. The kitchen itself is a chef's delight, equipped with a large island bench that provides ample space for meal preparation and casual dining with family and friends while the adjoining family room is drenched in an abundance of natural light.
Featuring four spacious bedrooms and three modern bathrooms, this home caters perfectly to the needs of a growing family. The master suite is a true retreat, accommodating a walk-in wardrobe, and boasting a luxurious ensuite complete with a double vanity along with direct access to the balcony which has great views.
Downstairs, an additional living area offers flexibility for relaxation, play, or hosting guests. While upstairs you'll find an additional lounge or rumpus room, a perfect place to relax at the end of the day or a place for the kids to play.
The backyard provides plenty of space for children to play, family gatherings, or simply enjoying the outdoors in your own private sanctuary.
Located close to the Dunlop and ponds and only a short stroll to the local Woolworths and has the popular Fraser Primary school catchment area, It's in an area that strikes the perfect balance between convenience and lifestyle.
Features include
• Main bedroom with walk in robe, large ensuite with double vanity and balcony access
• 3 remaining bedrooms come equipped with built in robes
• Formal lounge room
• Large open plan kitchen
• Family room with plenty of natural light and ceiling fan
• Upstairs living area which could be used as a lounge or rumpus room
• Mezzanine that looks over living area
• Laundry with extra storage
• Downstairs powder room with shower
• Great views from front and back
• Extra wide entry way and hallways
• Reverse cycle heating and cooling
• Enclosed rear yard with astroturf which is presentable all year round
• Double garage with internal access
Stats:
- Build: 2010
- Block: 563m2
- Living: 207.70m2
- Lower level: 132.00m2
- Upper level: 75.70m2
- Garage: 45.60m2
- EER: 4.5
- UV: $499,000 (2024)
- Rates: $2,785 pa
- Land Tax: $4,824 pa
208m²
563m² / 0.14 acres
2 garage spaces
4.5
4
3
