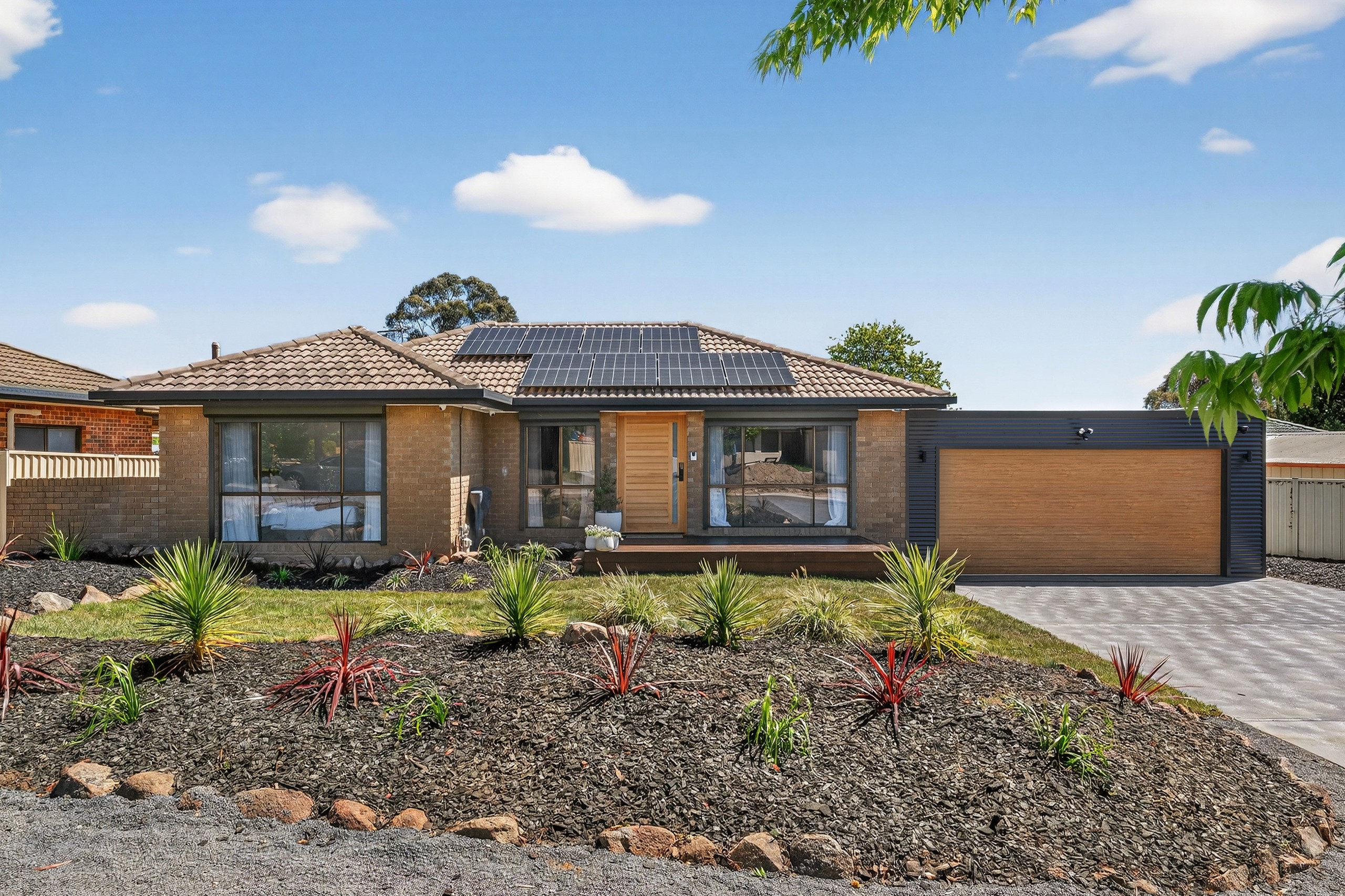Sold By
- Loading...
- Loading...
- Photos
- Floorplan
- Description
House in Gilmore
OPEN HOUSE CANCELLED CONTACT AGENT
- 3 Beds
- 1 Bath
- 2 Cars
Kelsey Tracey and Ethan Petroni from Ray White Canberra are excited to present to the market, 4 Gellatly Place, Gilmore.
Set in a quiet cul-de-sac, this well-presented three-bedroom home offers a fantastic opportunity for those looking to secure a quality property in a peaceful and family-friendly location. Positioned on a generous block of 766m2 with a spacious rear garden, this home combines comfort, practicality and is ready for a new owner to move straight in while still presenting excellent potential for future improvement.
The home features a light-filled open plan lounge and dining area complemented by a renovated kitchen complete with dishwasher, electric cooktop, pantry and ample storage. Ducted reverse cycle heating and cooling provide year-round comfort, while a 6.6kW solar system ensures excellent energy savings. Step outside to the covered rear deck, perfect for family gatherings, just in time for Christmas and enjoy the flat, secure backyard ideal for children and pets.
Offering comfortable living now with scope to personalise at your leisure, this property will appeal to families, first home purchasers and investors alike.
Features Include:
- Quiet cul-de-sac location in a family-friendly pocket of Gilmore
- Recently updated with fresh paint and new carpet
- Open plan lounge and dining filled with natural light
- Renovated kitchen with dishwasher, electric cooktop, pantry and excellent storage
- Ducted reverse cycle heating and cooling for year-round comfort
- 6.6kW solar system providing excellent energy savings
- Covered entertaining deck ideal for hosting family and friends
- Flat and expansive back garden with secure Colorbond fencing
- All bedrooms complete with built-in robes
- Family bathroom with bath, large shower alcove, wall-mounted vanity and separate toilet
- Renovated laundry with built in cupboards and bench top
- LED lighting throughout
- Double enclosed carport with automatic roller door and rear garden access
- New driveway providing additional off street parking space
- Separate powered studio - ideal for storage, a playroom or home office
- Garden shed for additional storage
- Full security and camera system installed
- Convenient location close to Gilmore Primary School, Chisholm Village Shopping Centre, local parks, playgrounds, walking trails and public transport
Key Information:
Living Size: 102.31 sqm (approx)
Garage Size: 36 sqm (approx)
Land Size: 766sqm (approx)
EER: 1.5 Stars
Build Year: 1986
Rates: $2,602 p/a (approx)
Land Tax: $4,323 p/a (approx - if rented)
UV: $420,000 (2025)
Disclaimer: All information regarding this property is from sources we believe to be accurate, however we cannot guarantee its accuracy. Interested persons should make and rely on their own enquiries in relation to inclusions, figures, measurements, dimensions, layout, furniture and descriptions.
102m²
767m² / 0.19 acres
2 garage spaces
1.5
3
1
