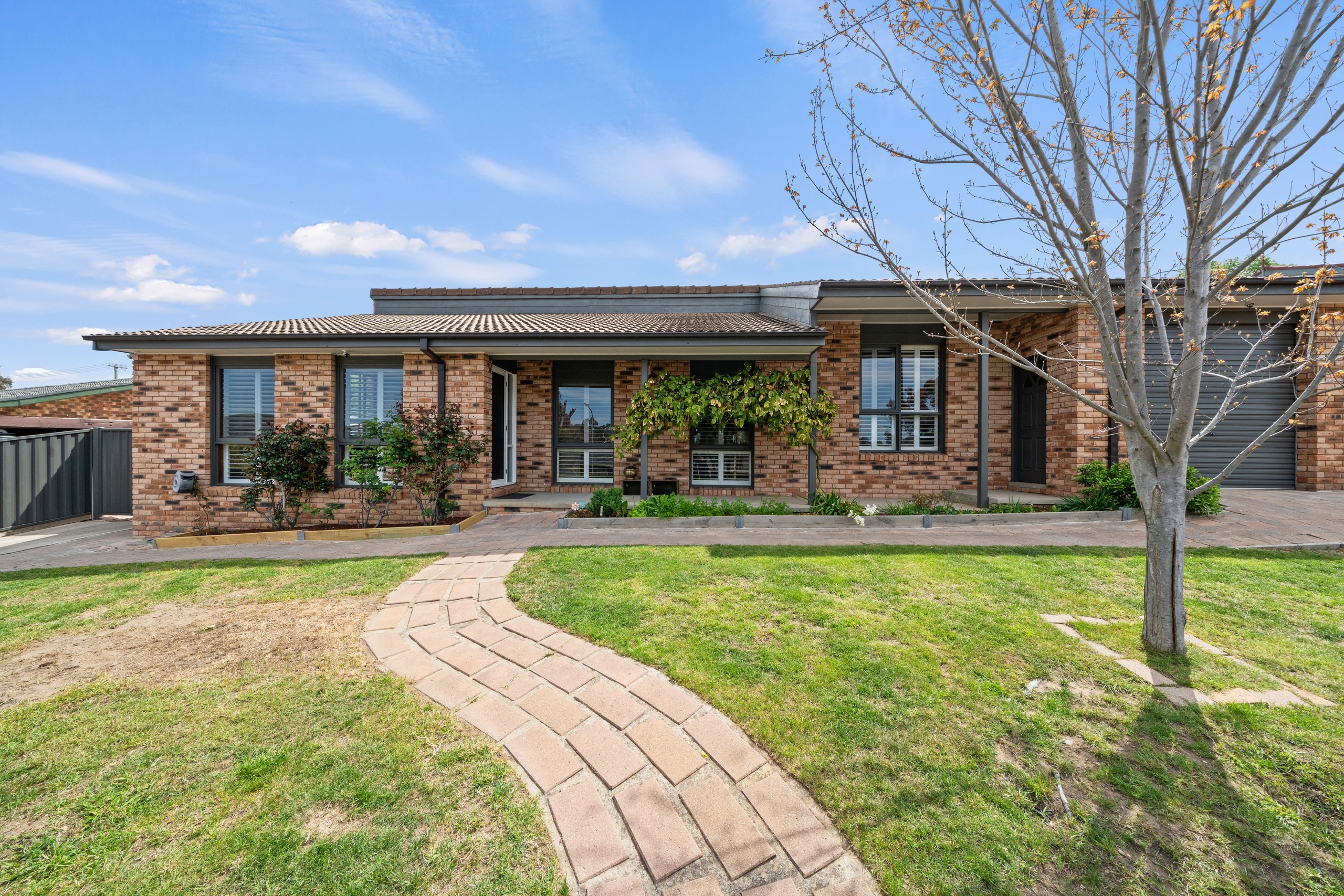Sold By
- Loading...
- Photos
- Floorplan
- Description
House in Macarthur
Designed for Effortless Living!
- 4 Beds
- 2 Baths
- 2 Cars
Welcoming you through the front verandah, the home immediately showcases its functional, flowing layout. You'll find the main living area at the front on the lower level, a perfect retreat. Stepping up, a large family/dining area is revealed, with the kitchen offering updated appliances, with induction cooktop and dishwasher, forming the central hub. This is where you can truly enjoy family dinners or entertaining. As the weather warms up, you can enjoy the easy access to the covered pergola at the rear, directly off the family room, which provides another great spot to enjoy looking out to the yard.
The interior is defined by elegant touches, including striking raked ceilings, beautiful plantation shutters throughout, and durable hybrid timber floors in the living areas.
A Host of Modern Comforts:
- Enjoy year-round comfort with ducted reverse cycle air conditioning throughout the entire home
- Elegant plantation shutters adorn the windows, creating a clean, sophisticated look
- A functional kitchen featuring quality Bosch appliances (dishwasher, oven, and induction cooktop) will delight the home chef. External shutters provide added privacy and sun control
- All four bedrooms include built-in robes, and the ensuite and main bathroom have been updated for a fresh, contemporary feel. The main bathroom also includes a separate toilet
- External shutters fitted to the kitchen and the fourth bedroom
- The double tandem garage offers ample parking, fantastic attic storage space, and a remote-controlled door
- Entertain friends and family under the covered pergola. Plenty of space for tools and toys with both a garden shed and a dedicated bike shed
- Practical double gate side access makes storing a trailer or small boat simple and secure
Location: Positioned high in an elevated position, the home offers a lovely outlook to the hills from the front. You're just a short walk from Fadden Pines and Wanniassa Hill Reserve, and close to local schools.
Block: 739m2 approx
Living: 157.2m2 approx
Garage: 44.25m2 approx
Rates: $3,517.17 per year approx
Land tax (if rented): $6,589 per year approx
UV: $540,000
Year built: 1983
EER: 2.5
Please Note: Whilst all care has been taken by Ray White Canberra to ensure accuracy in the preparation of the particulars herein, no warranty or representation, express or implied, as to the accuracy or completeness of the particulars provided is made or given by us and interested parties must therefore rely on their own enquiries. Liability for any error, omission, negligence or misrepresentation is hereby excluded.
201m²
739m² / 0.18 acres
2 garage spaces
2.5
4
2
